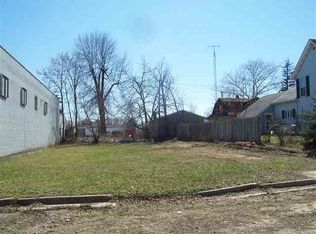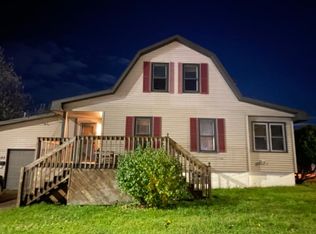Closed
$165,000
404 Prairie Street, Mauston, WI 53948
3beds
1,442sqft
Single Family Residence
Built in 1900
0.28 Acres Lot
$170,300 Zestimate®
$114/sqft
$1,733 Estimated rent
Home value
$170,300
Estimated sales range
Not available
$1,733/mo
Zestimate® history
Loading...
Owner options
Explore your selling options
What's special
Welcome to 404 Prairie Street, Mauston, WI 53948?a charming 3-bedroom, 1.5-bathroom home offering both comfort and potential. All bedrooms are located on the upper level, complemented by a full bathroom, while the main floor features a spacious living room that could easily serve as a fourth bedroom or home office. Enjoy the convenience of first-floor laundry and a welcoming front porch, perfect for relaxing evenings. The property includes an attached one-car garage and sits on 0.28 acres, providing ample outdoor space for gardening or recreation. Located within walking distance to downtown Mauston, you'll have easy access to local shops, dining, and community events. Call today to get your showing set up!
Zillow last checked: 8 hours ago
Listing updated: September 12, 2025 at 08:21pm
Listed by:
Brittney Schmitz 608-633-4127,
Advantage Realty, LLC
Bought with:
Jessica Schroeder
Source: WIREX MLS,MLS#: 2002027 Originating MLS: South Central Wisconsin MLS
Originating MLS: South Central Wisconsin MLS
Facts & features
Interior
Bedrooms & bathrooms
- Bedrooms: 3
- Bathrooms: 2
- Full bathrooms: 1
- 1/2 bathrooms: 1
Primary bedroom
- Level: Upper
- Area: 169
- Dimensions: 13 x 13
Bedroom 2
- Level: Upper
- Area: 156
- Dimensions: 12 x 13
Bedroom 3
- Level: Upper
- Area: 70
- Dimensions: 10 x 7
Bathroom
- Features: At least 1 Tub, No Master Bedroom Bath
Dining room
- Level: Main
- Area: 195
- Dimensions: 15 x 13
Kitchen
- Level: Main
- Area: 156
- Dimensions: 12 x 13
Living room
- Level: Main
- Area: 414
- Dimensions: 18 x 23
Heating
- Natural Gas, Forced Air
Cooling
- Central Air
Appliances
- Included: Range/Oven, Refrigerator, Dishwasher, Washer, Dryer, Tankless Water Heater
Features
- Breakfast Bar
- Basement: Full,Block
Interior area
- Total structure area: 1,442
- Total interior livable area: 1,442 sqft
- Finished area above ground: 1,442
- Finished area below ground: 0
Property
Parking
- Total spaces: 1
- Parking features: 1 Car, Attached
- Attached garage spaces: 1
Features
- Levels: Two
- Stories: 2
- Patio & porch: Patio
Lot
- Size: 0.28 Acres
- Features: Sidewalks
Details
- Parcel number: 292510923
- Zoning: Res
- Special conditions: Arms Length
Construction
Type & style
- Home type: SingleFamily
- Architectural style: Farmhouse/National Folk
- Property subtype: Single Family Residence
Materials
- Vinyl Siding
Condition
- 21+ Years
- New construction: No
- Year built: 1900
Utilities & green energy
- Sewer: Public Sewer
- Water: Public
- Utilities for property: Cable Available
Community & neighborhood
Location
- Region: Mauston
- Municipality: Mauston
Price history
| Date | Event | Price |
|---|---|---|
| 9/12/2025 | Sold | $165,000+3.1%$114/sqft |
Source: | ||
| 8/11/2025 | Contingent | $160,000$111/sqft |
Source: | ||
| 8/6/2025 | Listed for sale | $160,000$111/sqft |
Source: | ||
| 6/19/2025 | Contingent | $160,000$111/sqft |
Source: | ||
| 6/12/2025 | Listed for sale | $160,000+8.8%$111/sqft |
Source: | ||
Public tax history
| Year | Property taxes | Tax assessment |
|---|---|---|
| 2024 | $3,132 +9.6% | $118,800 |
| 2023 | $2,857 +17% | $118,800 +13.7% |
| 2022 | $2,442 +32.1% | $104,500 +83% |
Find assessor info on the county website
Neighborhood: 53948
Nearby schools
GreatSchools rating
- NAWest Side Elementary SchoolGrades: PK-2Distance: 0.7 mi
- 4/10Lemonweir AcademyGrades: 6-12Distance: 0.8 mi
- 5/10Olson Middle SchoolGrades: 6-8Distance: 0.7 mi
Schools provided by the listing agent
- High: Mauston
- District: Mauston
Source: WIREX MLS. This data may not be complete. We recommend contacting the local school district to confirm school assignments for this home.
Get pre-qualified for a loan
At Zillow Home Loans, we can pre-qualify you in as little as 5 minutes with no impact to your credit score.An equal housing lender. NMLS #10287.

