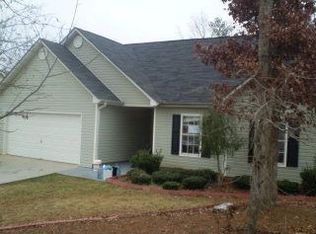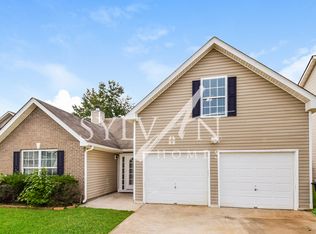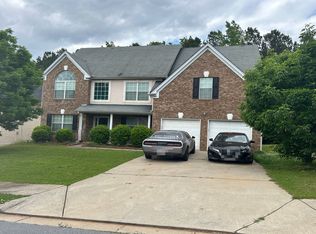Welcome to 404 Prague Way, an exquisite residence nestled in the heart of Hampton, Georgia within the highly sought after Crystal Lake Golf and Country Club! This expansive 5,145-square-foot home, built in 2021, offers six generously sized bedrooms and 4.5 bathrooms, providing ample space for both relaxation and entertainment. Upon entering, you're greeted by a grand two-story foyer that sets the tone for the rest of the homes refined interior. The open-concept main floor flows effortlessly from the formal dining area, perfect for hosting elegant dinners to the spacious living room, highlighted by soaring ceilings, oversized windows, and a cozy fireplace that anchors the space. The gourmet kitchen is a chefs dream, complete with granite countertops, stainless steel appliances, an island with additional storage, tile backsplash, and walk-in pantry. Adjacent is a breakfast nook that opens to the family room, offering seamless connectivity for everyday living. The main level also features a convenient guest suite with a private full bath, ideal for multigenerational living, a home gym, or visiting family. Located on the main level, the luxurious owners suite offers a private sanctuary complete with a separate sitting area, tray ceilings, a massive walk-in closet, and its own washer/dryer. The en-suite bathroom evokes spa-like tranquility with dual vanities, a deep soaking tub, and a handicap accessible shower. Each of the additional guest bedrooms is thoughtfully designed, boasting generous proportions, ample closet space, and easy access to well-appointed bathrooms, including two Jack-and-Jill setups perfect for siblings or guests. A large loft area upstairs provides extra living space that can be used as a media room, playroom, or second family room. Elegant finishes such as crown molding, upgraded lighting fixtures, and luxury engineered hardwood plank flooring elevate the homes aesthetic and create a warm, welcoming ambiance. The exterior of this distinguished property is equally impressive. Situated on a meticulously landscaped lot, the home features a stately brick facade complemented by tasteful accents and charming architectural details. A two-car garage provides secure parking, while the extended driveway offers additional space for guests. The backyard is a true retreat, offering a large enclosed patio perfect for grilling and outdoor dining. The surrounding greenery, well-manicured lawn, and privacy fencing make it a peaceful space to unwind or entertain. Located in a quiet cul-de-sac, 404 Prague Way offers residents a harmonious blend of suburban tranquility and urban convenience. The area is known for its welcoming community, well-kept surroundings, and proximity to top-rated schools, making it an ideal setting for families. Commuters will appreciate quick access to I-75, while shopping, dining, and entertainment options are just minutes away. Nearby parks and recreational facilities, including golf courses and nature trails, offer abundant opportunities for outdoor enjoyment. Schedule your showing TODAY!
This property is off market, which means it's not currently listed for sale or rent on Zillow. This may be different from what's available on other websites or public sources.


