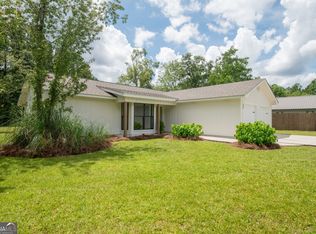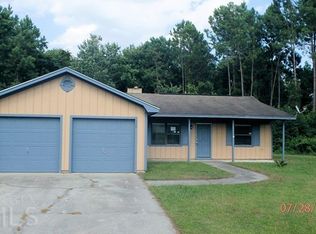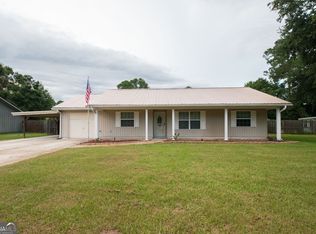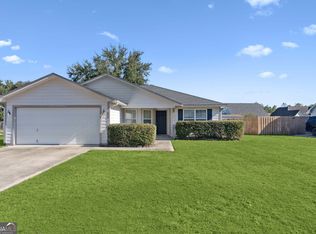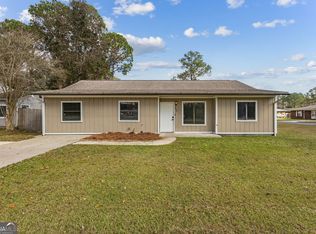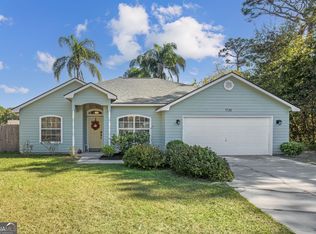Welcome home to a beautifully maintained 3-bedroom, 2-bathroom home that perfectly balances charm, comfort, and functionality. As you arrive, you'll notice the inviting curb appeal, with manicured landscaping and a classic exterior featuring a tasteful blend of brick and siding. An attached two-car garage provides convenient parking and extra storage. Step inside to discover a warm, welcoming atmosphere highlighted by an open-concept living area. Large windows fill the space with natural light, while a cozy fireplace creates the perfect setting for relaxing evenings. A neutral color palette throughout provides a versatile backdrop for your personal style. The kitchen is ideal for home chefs, offering ample counter space, modern appliances, and abundant storage within sleek cabinetry. Adjacent to the kitchen, the dining area is perfectly suited for family meals or entertaining guests. Retreat to the spacious master bedroom, which features plush carpeting and a private en-suite bathroom. Two additional bedrooms offer flexibility-ideal for guest accommodations, a home office, or a fitness room. This home blends classic design with practical living spaces, making it an excellent choice for comfortable, everyday living.
Active
Price cut: $5K (11/26)
$264,000
404 Potomac Ct, Saint Marys, GA 31558
3beds
1,224sqft
Est.:
Single Family Residence
Built in 1994
-- sqft lot
$261,700 Zestimate®
$216/sqft
$-- HOA
What's special
- 41 days |
- 353 |
- 16 |
Zillow last checked: 8 hours ago
Listing updated: November 28, 2025 at 10:06pm
Listed by:
Shaneka Norman 912-677-4277,
Fox Hollow Realty
Source: GAMLS,MLS#: 10635022
Tour with a local agent
Facts & features
Interior
Bedrooms & bathrooms
- Bedrooms: 3
- Bathrooms: 2
- Full bathrooms: 2
- Main level bathrooms: 2
- Main level bedrooms: 3
Rooms
- Room types: Laundry
Heating
- Central
Cooling
- Central Air
Appliances
- Included: Dishwasher, Dryer, Electric Water Heater, Refrigerator, Washer, Water Softener
- Laundry: In Kitchen
Features
- High Ceilings, Master On Main Level, Vaulted Ceiling(s), Walk-In Closet(s)
- Flooring: Hardwood
- Basement: None
- Has fireplace: No
Interior area
- Total structure area: 1,224
- Total interior livable area: 1,224 sqft
- Finished area above ground: 1,224
- Finished area below ground: 0
Property
Parking
- Parking features: Guest, Off Street
Features
- Levels: One
- Stories: 1
Lot
- Features: None
Details
- Parcel number: 135O 055B
Construction
Type & style
- Home type: SingleFamily
- Architectural style: Ranch
- Property subtype: Single Family Residence
Materials
- Vinyl Siding
- Roof: Composition
Condition
- Resale
- New construction: No
- Year built: 1994
Utilities & green energy
- Sewer: Public Sewer
- Water: Public
- Utilities for property: Cable Available, Electricity Available, High Speed Internet, Phone Available, Sewer Connected
Community & HOA
Community
- Features: Near Public Transport, Walk To Schools, Near Shopping
- Subdivision: Shadowlawn
HOA
- Has HOA: No
- Services included: None
Location
- Region: Saint Marys
Financial & listing details
- Price per square foot: $216/sqft
- Tax assessed value: $197,980
- Annual tax amount: $2,576
- Date on market: 10/31/2025
- Cumulative days on market: 41 days
- Listing agreement: Exclusive Right To Sell
- Electric utility on property: Yes
Estimated market value
$261,700
$249,000 - $275,000
$1,672/mo
Price history
Price history
| Date | Event | Price |
|---|---|---|
| 11/26/2025 | Price change | $264,000-1.9%$216/sqft |
Source: | ||
| 11/9/2025 | Price change | $269,000-2.2%$220/sqft |
Source: | ||
| 10/7/2025 | Price change | $275,000-1.8%$225/sqft |
Source: | ||
| 9/27/2025 | Listed for sale | $280,000+77.9%$229/sqft |
Source: | ||
| 5/17/2021 | Sold | $157,400+4.9%$129/sqft |
Source: GIAOR #1625101 Report a problem | ||
Public tax history
Public tax history
| Year | Property taxes | Tax assessment |
|---|---|---|
| 2024 | $2,349 -9.2% | $79,192 +5.3% |
| 2023 | $2,587 +16.1% | $75,192 +18.6% |
| 2022 | $2,227 +21.3% | $63,382 +29.5% |
Find assessor info on the county website
BuyAbility℠ payment
Est. payment
$1,574/mo
Principal & interest
$1275
Property taxes
$207
Home insurance
$92
Climate risks
Neighborhood: 31558
Nearby schools
GreatSchools rating
- 7/10St. Marys Elementary SchoolGrades: PK-5Distance: 3.1 mi
- 7/10Saint Marys Middle SchoolGrades: 6-8Distance: 1.1 mi
- 8/10Camden County High SchoolGrades: 9-12Distance: 5.7 mi
Schools provided by the listing agent
- Elementary: Crooked River
- Middle: Saint Marys
- High: Camden County
Source: GAMLS. This data may not be complete. We recommend contacting the local school district to confirm school assignments for this home.
- Loading
- Loading
