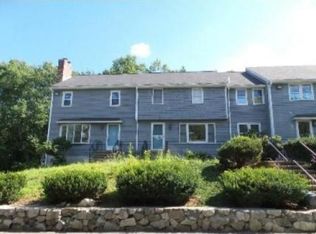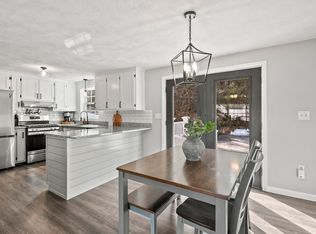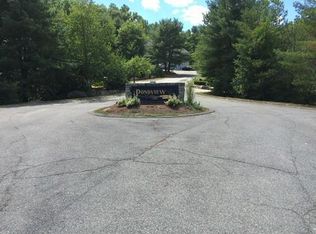Fantastic "commuter location" townhouse! Many recent exterior updates and planned maintenance. Unit 404 has replacement windows and deck slider, a brand new hot water tank, new carpets (stairs and bedrooms), is freshly painted throughout and in"move-in clean" condition. 1st floor has a spacious living room with slider to private deck, beautiful dining room, powder room and a kitchen which has a pantry closet and room for a dining set or to add more cabinetry! 2nd floor boasts 2 large bedrooms (each with walk in closet) and 1 full bath This unit has a nicely finished lower level room (family room / playroom / guest space/ home office?) . All appliances remain as "gifts of sale'. Unit is available for quick transfer. Call listing agent directly to arrange showings.
This property is off market, which means it's not currently listed for sale or rent on Zillow. This may be different from what's available on other websites or public sources.


