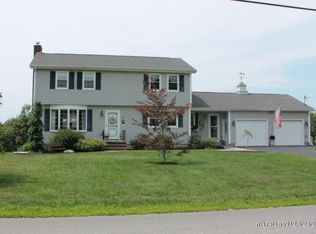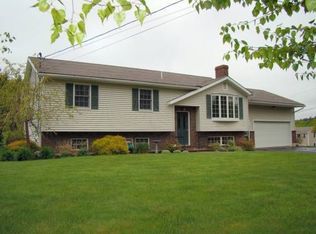Closed
$335,000
404 Pond Road, Lewiston, ME 04240
3beds
1,144sqft
Single Family Residence
Built in 1978
0.33 Acres Lot
$355,600 Zestimate®
$293/sqft
$2,384 Estimated rent
Home value
$355,600
$299,000 - $420,000
$2,384/mo
Zestimate® history
Loading...
Owner options
Explore your selling options
What's special
Charming and spacious ranch-style home nestled in a prime location near No Name Pond. This meticulously maintained property offers convenient one-level living with 3 bedrooms and 2 full baths, including a recently updated full bath in the partially finished walkout basement. Enjoy the warmth of a cozy fireplace and the elegance of Corian countertops complemented by a two-level kitchen island. The sunroom, adorned with tongue and groove pine and abundant windows, floods the home with natural light and leads out to a delightful attached deck, perfect for relaxing or entertaining. Additional features include a 2-car attached garage, first-floor laundry for added convenience, and a beautifully landscaped lot. Don't miss the opportunity to make this inviting retreat your new home!
Zillow last checked: 8 hours ago
Listing updated: January 18, 2025 at 07:10pm
Listed by:
Fontaine Family-The Real Estate Leader 207-784-3800
Bought with:
Maine Real Estate Experts
Source: Maine Listings,MLS#: 1598158
Facts & features
Interior
Bedrooms & bathrooms
- Bedrooms: 3
- Bathrooms: 2
- Full bathrooms: 2
Bedroom 1
- Level: First
- Area: 101.57 Square Feet
- Dimensions: 10.45 x 9.72
Bedroom 2
- Level: First
- Area: 114.01 Square Feet
- Dimensions: 11.47 x 9.94
Bedroom 3
- Level: First
- Area: 135.22 Square Feet
- Dimensions: 11.24 x 12.03
Bonus room
- Level: Basement
- Area: 279.25 Square Feet
- Dimensions: 15.93 x 17.53
Dining room
- Level: First
- Area: 109.61 Square Feet
- Dimensions: 8.97 x 12.22
Kitchen
- Level: First
- Area: 131.49 Square Feet
- Dimensions: 10.76 x 12.22
Living room
- Level: First
- Area: 188.15 Square Feet
- Dimensions: 15.64 x 12.03
Sunroom
- Level: First
- Area: 190.8 Square Feet
- Dimensions: 16.93 x 11.27
Heating
- Baseboard, Hot Water
Cooling
- None
Features
- Flooring: Carpet, Laminate, Tile
- Basement: Interior Entry,Full,Unfinished
- Number of fireplaces: 1
Interior area
- Total structure area: 1,144
- Total interior livable area: 1,144 sqft
- Finished area above ground: 1,144
- Finished area below ground: 0
Property
Parking
- Total spaces: 2
- Parking features: Paved, 1 - 4 Spaces, Garage Door Opener
- Attached garage spaces: 2
Lot
- Size: 0.33 Acres
- Features: Near Town, Neighborhood, Open Lot, Rolling Slope, Landscaped
Details
- Parcel number: LEWIM061L015
- Zoning: NCA
Construction
Type & style
- Home type: SingleFamily
- Architectural style: Ranch
- Property subtype: Single Family Residence
Materials
- Wood Frame, Vinyl Siding
- Roof: Pitched,Shingle
Condition
- Year built: 1978
Utilities & green energy
- Electric: Circuit Breakers
- Sewer: Public Sewer
- Water: Public
Community & neighborhood
Location
- Region: Lewiston
Other
Other facts
- Road surface type: Paved
Price history
| Date | Event | Price |
|---|---|---|
| 8/30/2024 | Sold | $335,000+6.3%$293/sqft |
Source: | ||
| 7/31/2024 | Pending sale | $315,000$275/sqft |
Source: | ||
| 7/27/2024 | Contingent | $315,000$275/sqft |
Source: | ||
| 7/25/2024 | Listed for sale | $315,000$275/sqft |
Source: | ||
Public tax history
| Year | Property taxes | Tax assessment |
|---|---|---|
| 2024 | $3,675 +5.9% | $115,670 |
| 2023 | $3,470 +5.2% | $115,670 |
| 2022 | $3,297 +0.9% | $115,670 |
Find assessor info on the county website
Neighborhood: 04240
Nearby schools
GreatSchools rating
- 1/10Thomas J McMahon Elementary SchoolGrades: PK-6Distance: 0.5 mi
- 1/10Lewiston Middle SchoolGrades: 7-8Distance: 2.7 mi
- 2/10Lewiston High SchoolGrades: 9-12Distance: 2.7 mi
Get pre-qualified for a loan
At Zillow Home Loans, we can pre-qualify you in as little as 5 minutes with no impact to your credit score.An equal housing lender. NMLS #10287.
Sell with ease on Zillow
Get a Zillow Showcase℠ listing at no additional cost and you could sell for —faster.
$355,600
2% more+$7,112
With Zillow Showcase(estimated)$362,712

