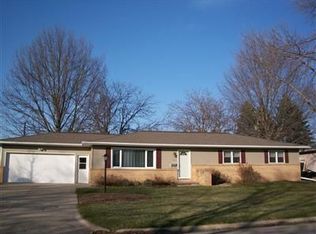RANCH! Call now before it's gone. 3 bedroom - 1 1/2 bath with nice updates including: shingles, furnace, central air & vinyl siding all new in last ten years. Remodeled bath, storage shed plus newer windows & doors on main level. A great home at a great price. Check it out.
This property is off market, which means it's not currently listed for sale or rent on Zillow. This may be different from what's available on other websites or public sources.

