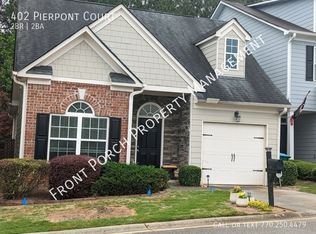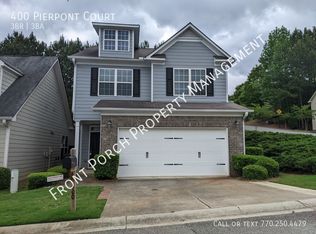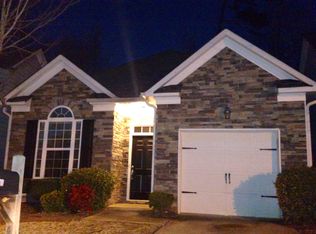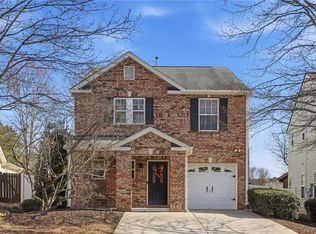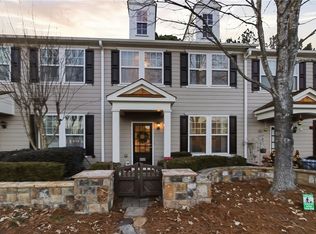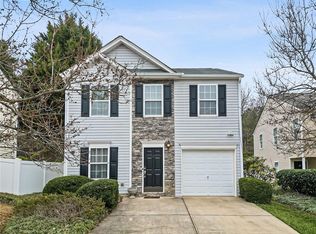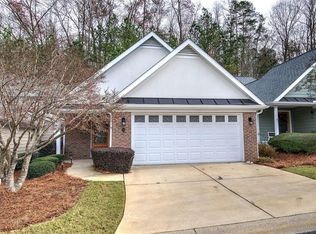Warm, welcoming, and move-in ready, this charming 3-bedroom, 2-bath ranch in Canton is a place that instantly feels like home. The thoughtfully designed one-level layout is filled with natural light and cozy spaces that make everyday living easy and comfortable. Each room is just the right size—intimate, functional, and perfect for creating meaningful moments. Outside, the backyard offers a peaceful spot to unwind, garden, or enjoy quiet evenings under the open sky. Ideally located near shopping, dining, and Cherokee County’s top amenities, this home blends comfort, convenience, and heart in a space designed to be truly lived in. Owner holds an active real estate license.
Pending
Price cut: $4.9K (1/16)
$310,000
404 Pierpont Ct, Canton, GA 30114
3beds
1,152sqft
Est.:
Single Family Residence, Residential
Built in 2004
1,785.96 Square Feet Lot
$307,200 Zestimate®
$269/sqft
$-- HOA
What's special
Filled with natural lightCozy spacesThoughtfully designed one-level layout
- 86 days |
- 1,451 |
- 37 |
Zillow last checked: 8 hours ago
Listing updated: February 23, 2026 at 09:35pm
Listing Provided by:
Cathy Dagostino,
Cole Holland Realty, LLC. 404-867-8876
Source: FMLS GA,MLS#: 7688447
Facts & features
Interior
Bedrooms & bathrooms
- Bedrooms: 3
- Bathrooms: 2
- Full bathrooms: 2
- Main level bathrooms: 2
- Main level bedrooms: 3
Rooms
- Room types: Other
Primary bedroom
- Features: Master on Main, Roommate Floor Plan, Other
- Level: Master on Main, Roommate Floor Plan, Other
Bedroom
- Features: Master on Main, Roommate Floor Plan, Other
Primary bathroom
- Features: Tub/Shower Combo, Other
Dining room
- Features: Great Room, Other
Kitchen
- Features: Breakfast Bar, Cabinets Stain, Solid Surface Counters, Pantry, View to Family Room
Heating
- Central, Electric
Cooling
- Central Air, Ceiling Fan(s)
Appliances
- Included: Dishwasher, Electric Cooktop, Electric Range, Microwave
- Laundry: In Hall
Features
- Entrance Foyer, Vaulted Ceiling(s), Walk-In Closet(s)
- Flooring: Laminate, Carpet
- Windows: None
- Basement: None
- Has fireplace: No
- Fireplace features: None
- Common walls with other units/homes: No Common Walls
Interior area
- Total structure area: 1,152
- Total interior livable area: 1,152 sqft
Video & virtual tour
Property
Parking
- Total spaces: 2
- Parking features: Garage, Driveway, Kitchen Level, Level Driveway
- Garage spaces: 1
- Has uncovered spaces: Yes
Accessibility
- Accessibility features: Accessible Bedroom, Accessible Entrance, Accessible Washer/Dryer
Features
- Levels: One
- Stories: 1
- Patio & porch: Patio, Rear Porch
- Exterior features: Other
- Pool features: None
- Spa features: None
- Fencing: None
- Has view: Yes
- View description: Other, Neighborhood
- Waterfront features: None
- Body of water: None
Lot
- Size: 1,785.96 Square Feet
- Features: Back Yard, Level, Landscaped
Details
- Additional structures: Other
- Parcel number: 14N12G 026
- Other equipment: None
- Horse amenities: None
Construction
Type & style
- Home type: SingleFamily
- Architectural style: Cluster Home,Ranch,Traditional
- Property subtype: Single Family Residence, Residential
Materials
- Brick, HardiPlank Type
- Foundation: Slab
- Roof: Shingle
Condition
- Resale
- New construction: No
- Year built: 2004
Utilities & green energy
- Electric: Other
- Sewer: Public Sewer
- Water: Public
- Utilities for property: Cable Available, Electricity Available, Phone Available, Other
Green energy
- Energy efficient items: None
- Energy generation: None
Community & HOA
Community
- Features: Homeowners Assoc, Pool, Playground
- Security: Fire Sprinkler System, Smoke Detector(s)
- Subdivision: Canton Heights
HOA
- Has HOA: No
Location
- Region: Canton
Financial & listing details
- Price per square foot: $269/sqft
- Tax assessed value: $246,880
- Annual tax amount: $2,841
- Date on market: 12/3/2025
- Cumulative days on market: 79 days
- Electric utility on property: Yes
- Road surface type: Paved
Estimated market value
$307,200
$292,000 - $323,000
$1,745/mo
Price history
Price history
| Date | Event | Price |
|---|---|---|
| 2/23/2026 | Pending sale | $310,000$269/sqft |
Source: | ||
| 1/16/2026 | Price change | $310,000-1.6%$269/sqft |
Source: | ||
| 1/2/2026 | Price change | $314,900-1.6%$273/sqft |
Source: | ||
| 12/3/2025 | Listed for sale | $320,000+28%$278/sqft |
Source: | ||
| 1/8/2023 | Listing removed | -- |
Source: FMLS GA Report a problem | ||
| 12/8/2022 | Price change | $1,795-1.6%$2/sqft |
Source: FMLS GA Report a problem | ||
| 11/30/2022 | Listed for rent | $1,825$2/sqft |
Source: Zillow Rental Manager Report a problem | ||
| 10/6/2022 | Sold | $250,000+6.4%$217/sqft |
Source: | ||
| 9/6/2022 | Pending sale | $235,000$204/sqft |
Source: | ||
| 8/31/2022 | Listed for sale | $235,000+83.6%$204/sqft |
Source: | ||
| 5/28/2015 | Sold | $128,000-11.7%$111/sqft |
Source: | ||
| 5/6/2015 | Pending sale | $145,000$126/sqft |
Source: BHHS GEORGIA PROPERTIES #07428012 Report a problem | ||
| 4/27/2015 | Listed for sale | $145,000$126/sqft |
Source: BHHS GEORGIA PROPERTIES #07428012 Report a problem | ||
| 4/17/2015 | Pending sale | $145,000$126/sqft |
Source: BHHS GEORGIA PROPERTIES #07428012 Report a problem | ||
| 4/1/2015 | Listed for sale | $145,000+36.2%$126/sqft |
Source: BHHS GEORGIA PROPERTIES #07428012 Report a problem | ||
| 11/14/2008 | Sold | $106,435-18.2%$92/sqft |
Source: Public Record Report a problem | ||
| 8/9/2005 | Sold | $130,100+244.2%$113/sqft |
Source: Public Record Report a problem | ||
| 11/29/2004 | Sold | $37,800$33/sqft |
Source: Public Record Report a problem | ||
Public tax history
Public tax history
| Year | Property taxes | Tax assessment |
|---|---|---|
| 2025 | $2,826 +2% | $98,752 +2.5% |
| 2024 | $2,771 -3.4% | $96,320 -7.4% |
| 2023 | $2,870 +46.9% | $103,972 +38.6% |
| 2022 | $1,954 +11.8% | $75,020 +21% |
| 2021 | $1,748 +2.9% | $61,988 +3.4% |
| 2020 | $1,699 +9.6% | $59,956 +10.9% |
| 2019 | $1,550 +4.9% | $54,080 -57.6% |
| 2018 | $1,478 +2.4% | $127,400 +9.2% |
| 2017 | $1,443 +27.2% | $116,700 +5.9% |
| 2016 | $1,135 +27.8% | $110,200 +19.3% |
| 2015 | $888 -15.6% | $92,400 +6.3% |
| 2014 | $1,052 +36.4% | $86,900 +10% |
| 2013 | $772 +20% | $79,000 +18.4% |
| 2012 | $643 -18.3% | $66,700 -18.4% |
| 2011 | $787 -8.4% | $81,700 +125.4% |
| 2010 | $859 -14.2% | $36,240 -12.9% |
| 2009 | $1,001 -8.1% | $41,600 -10.3% |
| 2008 | $1,090 -4.1% | $46,400 -4.1% |
| 2007 | $1,136 -4.3% | $48,360 -3.3% |
| 2006 | $1,187 +7.4% | $50,000 +10% |
| 2005 | $1,106 | $45,440 |
Find assessor info on the county website
BuyAbility℠ payment
Est. payment
$1,654/mo
Principal & interest
$1455
Property taxes
$199
Climate risks
Neighborhood: 30114
Nearby schools
GreatSchools rating
- 8/10J. Knox Elementary SchoolGrades: PK-5Distance: 1.1 mi
- 7/10Teasley Middle SchoolGrades: 6-8Distance: 3.7 mi
- 7/10Cherokee High SchoolGrades: 9-12Distance: 1.4 mi
Schools provided by the listing agent
- Elementary: J. Knox
- Middle: Teasley
- High: Cherokee
Source: FMLS GA. This data may not be complete. We recommend contacting the local school district to confirm school assignments for this home.
