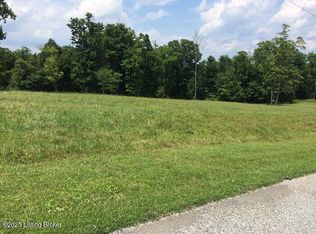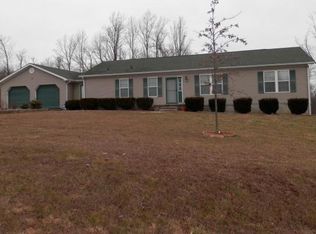Sold for $335,000 on 07/31/25
$335,000
404 Persell Rd, Bedford, KY 40006
3beds
1,632sqft
Single Family Residence
Built in 2008
3.35 Acres Lot
$337,600 Zestimate®
$205/sqft
$1,781 Estimated rent
Home value
$337,600
Estimated sales range
Not available
$1,781/mo
Zestimate® history
Loading...
Owner options
Explore your selling options
What's special
Beautiful Home on 3.35 Acres! Come see this 3 Bedroom 2 Full Bath ranch home with lots of updates on a quiet cul-de-sac off Highway 42. Welcome guests to the Front Porch and into the Great Room with tray ceiling and cozy fireplace. You'll love the natural light and the hardwood flooring throughout! The Kitchen with serving bar, plenty of cabinetry and stainless steel appliances, opens to the Dining Area and Great Room - perfect for entertaining. There's a room just off the Kitchen perfect as a beverage station, reading nook, office or for additional dining. Relax in the Primary Bedroom and En-Suite with double sink vanity, large tub, separate shower, and two walk-in closets. On the opposite side of the house are two more spacious Bedrooms and a Full Bath. Enjoy peaceful views of the property from the Covered Back Patio overlooking the fire pit and woods. The acreage consists of two lots (see Documents for plat map). This Move-in Ready Home and Property are a Must See!
Zillow last checked: 8 hours ago
Listing updated: August 30, 2025 at 10:19pm
Listed by:
Jimmy Welch Team theteam@jimmywelch.com,
Keller Williams Louisville East
Bought with:
Jimmy Welch Team, 54045
Keller Williams Louisville East
Source: GLARMLS,MLS#: 1688798
Facts & features
Interior
Bedrooms & bathrooms
- Bedrooms: 3
- Bathrooms: 2
- Full bathrooms: 2
Primary bedroom
- Level: First
Bedroom
- Level: First
Bedroom
- Level: First
Primary bathroom
- Level: First
Full bathroom
- Level: First
Dining area
- Level: First
Great room
- Level: First
Kitchen
- Level: First
Laundry
- Level: First
Other
- Description: Sitting Room, Office
- Level: First
Heating
- Electric, Heat Pump
Cooling
- Central Air, Heat Pump
Features
- Basement: None
- Number of fireplaces: 1
Interior area
- Total structure area: 1,632
- Total interior livable area: 1,632 sqft
- Finished area above ground: 1,632
- Finished area below ground: 0
Property
Parking
- Total spaces: 2
- Parking features: Attached, Entry Front
- Attached garage spaces: 2
Features
- Stories: 1
- Patio & porch: Patio, Porch
- Fencing: Chain Link
Lot
- Size: 3.35 Acres
- Features: Cul-De-Sac, Cleared, Level, Wooded
Details
- Additional structures: Outbuilding
- Parcel number: 0255000083.00
Construction
Type & style
- Home type: SingleFamily
- Architectural style: Ranch
- Property subtype: Single Family Residence
Materials
- Wood Frame
- Foundation: Crawl Space, Concrete Blk
- Roof: Shingle
Condition
- Year built: 2008
Utilities & green energy
- Sewer: Septic Tank
- Water: Public
- Utilities for property: Electricity Connected, Propane
Community & neighborhood
Location
- Region: Bedford
- Subdivision: None
HOA & financial
HOA
- Has HOA: No
Price history
| Date | Event | Price |
|---|---|---|
| 7/31/2025 | Sold | $335,000-3.6%$205/sqft |
Source: | ||
| 7/24/2025 | Pending sale | $347,500$213/sqft |
Source: | ||
| 7/4/2025 | Contingent | $347,500$213/sqft |
Source: | ||
| 7/2/2025 | Price change | $347,500-0.7%$213/sqft |
Source: | ||
| 6/5/2025 | Listed for sale | $350,000+14.8%$214/sqft |
Source: | ||
Public tax history
| Year | Property taxes | Tax assessment |
|---|---|---|
| 2022 | $2,096 -0.6% | $184,000 |
| 2021 | $2,108 -0.9% | $184,000 |
| 2020 | $2,126 -0.1% | $184,000 |
Find assessor info on the county website
Neighborhood: 40006
Nearby schools
GreatSchools rating
- 3/10Bedford Elementary SchoolGrades: PK-6Distance: 4.6 mi
- NATrimble County Alternative ProgramGrades: 7-12Distance: 1.3 mi
- NATrimble County Middle SchoolGrades: 7-8Distance: 0.3 mi

Get pre-qualified for a loan
At Zillow Home Loans, we can pre-qualify you in as little as 5 minutes with no impact to your credit score.An equal housing lender. NMLS #10287.

