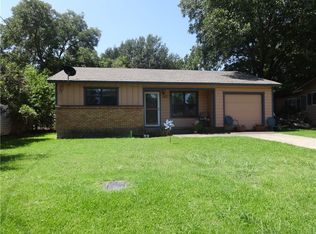Sold on 04/07/25
Price Unknown
404 Pecan St, Grandview, TX 76050
3beds
2,077sqft
Single Family Residence
Built in 1950
0.33 Acres Lot
$297,000 Zestimate®
$--/sqft
$2,384 Estimated rent
Home value
$297,000
$267,000 - $330,000
$2,384/mo
Zestimate® history
Loading...
Owner options
Explore your selling options
What's special
Newly remodeled three bedroom home is perfect for multi generational living and entertaining. Main space has two large open living areas with the kitchen attached. On one end of the home, there is a master bedroom with bathroom attached and one bedroom with a separate bathroom. Opposite side of the house is a large master suite or living space complete with a large bathroom and closet, its ideal for aging parents or growing kids. Backyard is ready for summer with an in ground pool and open space to play. Walking distance to Grandview ISD and football stadium makes Friday night lights enjoyable with none of the parking headaches!
Zillow last checked: 8 hours ago
Listing updated: April 07, 2025 at 04:29pm
Listed by:
David Coben 0626513 817-291-2992,
Remington Team Realty, LLC 214-399-7702
Bought with:
Thinh Tran
Fathom Realty
Source: NTREIS,MLS#: 20873685
Facts & features
Interior
Bedrooms & bathrooms
- Bedrooms: 3
- Bathrooms: 3
- Full bathrooms: 3
Primary bedroom
- Features: Ceiling Fan(s), En Suite Bathroom, Walk-In Closet(s)
- Level: First
- Dimensions: 15 x 16
Primary bedroom
- Features: Ceiling Fan(s)
- Level: First
- Dimensions: 23 x 13
Bedroom
- Features: Ceiling Fan(s)
- Level: First
- Dimensions: 11 x 6
Primary bathroom
- Features: Built-in Features, En Suite Bathroom
- Level: First
- Dimensions: 8 x 5
Dining room
- Features: Ceiling Fan(s)
- Level: First
- Dimensions: 10 x 9
Family room
- Level: First
- Dimensions: 15 x 14
Other
- Features: Built-in Features, En Suite Bathroom
- Level: First
- Dimensions: 9 x 7
Other
- Features: Built-in Features
- Level: First
- Dimensions: 11 x 6
Kitchen
- Features: Built-in Features, Galley Kitchen, Granite Counters, Stone Counters
- Level: First
- Dimensions: 16 x 8
Living room
- Features: Ceiling Fan(s)
- Level: First
- Dimensions: 23 x 14
Utility room
- Features: Utility Room
- Level: First
- Dimensions: 9 x 6
Heating
- Central, Electric
Cooling
- Central Air, Ceiling Fan(s), Electric
Appliances
- Included: Electric Water Heater
- Laundry: Washer Hookup, Electric Dryer Hookup, Laundry in Utility Room
Features
- Decorative/Designer Lighting Fixtures, Granite Counters, High Speed Internet, Cable TV, Walk-In Closet(s)
- Flooring: Laminate
- Has basement: No
- Has fireplace: No
Interior area
- Total interior livable area: 2,077 sqft
Property
Parking
- Parking features: Driveway, Open
- Has uncovered spaces: Yes
Features
- Levels: One
- Stories: 1
- Patio & porch: Rear Porch, Patio, Covered
- Exterior features: Storage
- Pool features: In Ground, Pool
- Fencing: Chain Link,Wrought Iron
Lot
- Size: 0.33 Acres
- Features: Back Yard, Interior Lot, Lawn, Landscaped, Subdivision, Few Trees
Details
- Additional structures: Workshop
- Parcel number: 126326503230
Construction
Type & style
- Home type: SingleFamily
- Architectural style: Detached
- Property subtype: Single Family Residence
Materials
- Foundation: Slab
- Roof: Composition
Condition
- Year built: 1950
Utilities & green energy
- Utilities for property: Electricity Available, Electricity Connected, Phone Available, Cable Available
Community & neighborhood
Security
- Security features: Smoke Detector(s)
Location
- Region: Grandview
- Subdivision: Ramsey
Other
Other facts
- Listing terms: Cash,Conventional,FHA,VA Loan
Price history
| Date | Event | Price |
|---|---|---|
| 4/7/2025 | Sold | -- |
Source: NTREIS #20873685 | ||
| 3/26/2025 | Pending sale | $300,000$144/sqft |
Source: NTREIS #20873685 | ||
| 3/20/2025 | Contingent | $300,000$144/sqft |
Source: NTREIS #20873685 | ||
| 3/18/2025 | Listed for sale | $300,000+106.9%$144/sqft |
Source: NTREIS #20873685 | ||
| 8/26/2024 | Sold | -- |
Source: NTREIS #20672872 | ||
Public tax history
| Year | Property taxes | Tax assessment |
|---|---|---|
| 2024 | $892 +1.5% | $169,588 +10% |
| 2023 | $879 -40.9% | $154,171 +10% |
| 2022 | $1,487 +0.2% | $140,155 +3.7% |
Find assessor info on the county website
Neighborhood: 76050
Nearby schools
GreatSchools rating
- 7/10Grandview Elementary SchoolGrades: PK-5Distance: 0.4 mi
- 7/10Grandview J High SchoolGrades: 6-8Distance: 0.1 mi
- 7/10Grandview High SchoolGrades: 9-12Distance: 0.3 mi
Schools provided by the listing agent
- Elementary: Grandview
- High: Grandview
- District: Grandview ISD
Source: NTREIS. This data may not be complete. We recommend contacting the local school district to confirm school assignments for this home.
Get a cash offer in 3 minutes
Find out how much your home could sell for in as little as 3 minutes with a no-obligation cash offer.
Estimated market value
$297,000
Get a cash offer in 3 minutes
Find out how much your home could sell for in as little as 3 minutes with a no-obligation cash offer.
Estimated market value
$297,000
