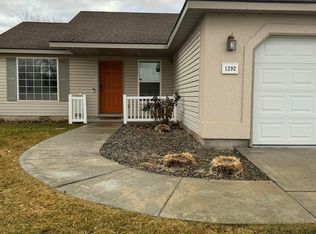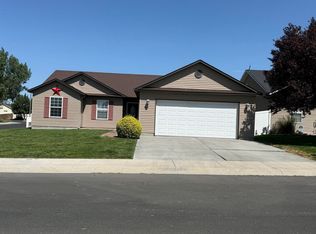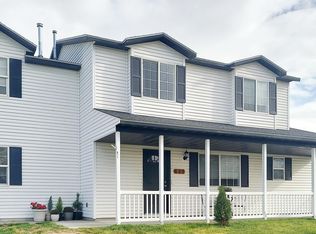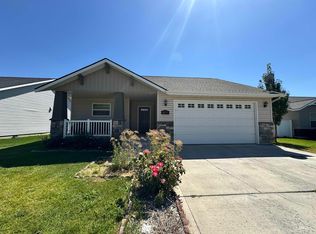Welcome to this well-maintained 3-bedroom, 2-bathroom home, offering 1,363 square feet of comfortable living space on a desirable corner lot. Built in 2006, this home has been thoughtfully cared for and is move-in ready. Enjoy the open-concept layout that flows seamlessly from the living area to the kitchen and dining space. Perfect for everyday living and entertaining. The primary suite features an en-suite bathroom and ample closet space while the additional bedrooms offer flexibility for guests, a home office, or hobbies. Outside, the corner lot provides extra privacy, a fully fenced yard, and plenty of space to relax or garden. Located in a quiet neighborhood with easy access to schools, parks, and amenities, this home is a fantastic opportunity for anyone looking to settle here in Southern Idaho. Don't miss your chance to tour this lovely home. Schedule your showing today. Seller is now offering a $5,000 credit!
Active
$339,900
404 Partridge Ln, Twin Falls, ID 83301
3beds
2baths
1,363sqft
Est.:
Single Family Residence
Built in 2006
8,102.16 Square Feet Lot
$338,900 Zestimate®
$249/sqft
$4/mo HOA
What's special
Open-concept layoutKitchen and dining spaceExtra privacyAmple closet spaceCorner lotFully fenced yardPrimary suite
- 242 days |
- 364 |
- 25 |
Zillow last checked: 8 hours ago
Listing updated: December 13, 2025 at 09:21pm
Listed by:
Tyson Clark 208-410-7669,
Silvercreek Realty Group
Source: IMLS,MLS#: 98943394
Tour with a local agent
Facts & features
Interior
Bedrooms & bathrooms
- Bedrooms: 3
- Bathrooms: 2
- Main level bathrooms: 2
- Main level bedrooms: 3
Primary bedroom
- Level: Main
Bedroom 2
- Level: Main
Bedroom 3
- Level: Main
Heating
- Forced Air, Natural Gas
Cooling
- Central Air
Appliances
- Included: Gas Water Heater, Dishwasher, Disposal, Oven/Range Freestanding
Features
- Bath-Master, Breakfast Bar, Laminate Counters, Number of Baths Main Level: 2
- Flooring: Carpet, Vinyl
- Has basement: No
- Has fireplace: No
Interior area
- Total structure area: 1,363
- Total interior livable area: 1,363 sqft
- Finished area above ground: 1,363
- Finished area below ground: 0
Property
Parking
- Total spaces: 2
- Parking features: Attached
- Attached garage spaces: 2
Features
- Levels: One
- Fencing: Full,Vinyl
Lot
- Size: 8,102.16 Square Feet
- Features: Standard Lot 6000-9999 SF, Garden, Corner Lot, Auto Sprinkler System
Details
- Parcel number: RPT42540060040A
Construction
Type & style
- Home type: SingleFamily
- Property subtype: Single Family Residence
Materials
- Frame, Vinyl Siding
- Roof: Composition
Condition
- Year built: 2006
Utilities & green energy
- Water: Public
- Utilities for property: Sewer Connected
Community & HOA
Community
- Subdivision: Pheasant Meadows
HOA
- Has HOA: Yes
- HOA fee: $50 annually
Location
- Region: Twin Falls
Financial & listing details
- Price per square foot: $249/sqft
- Tax assessed value: $282,189
- Annual tax amount: $3,030
- Date on market: 4/18/2025
- Listing terms: 203K,Cash,Conventional,FHA,VA Loan
- Ownership: Fee Simple,Fractional Ownership: No
- Road surface type: Paved
Estimated market value
$338,900
$322,000 - $356,000
$1,893/mo
Price history
Price history
Price history is unavailable.
Public tax history
Public tax history
| Year | Property taxes | Tax assessment |
|---|---|---|
| 2024 | $3,030 +67.8% | $282,189 -4.6% |
| 2023 | $1,806 -1.2% | $295,847 +3.9% |
| 2022 | $1,829 +8.2% | $284,742 +26.8% |
Find assessor info on the county website
BuyAbility℠ payment
Est. payment
$1,942/mo
Principal & interest
$1649
Property taxes
$170
Other costs
$123
Climate risks
Neighborhood: 83301
Nearby schools
GreatSchools rating
- 2/10Lincoln Elementary SchoolGrades: PK-5Distance: 2.4 mi
- 3/10South Hills Middle SchoolGrades: 6-8Distance: 1.1 mi
- 2/10Canyon Ridge High SchoolGrades: 9-12Distance: 4 mi
Schools provided by the listing agent
- Elementary: Lincoln
- Middle: South Hills
- High: Canyon Ridge
- District: Twin Falls School District #411
Source: IMLS. This data may not be complete. We recommend contacting the local school district to confirm school assignments for this home.
- Loading
- Loading




