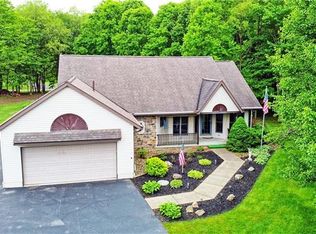Sold for $670,000 on 12/03/25
$670,000
404 Oneida Trl, Mercer, PA 16137
4beds
3,064sqft
Single Family Residence
Built in 1997
1.1 Acres Lot
$672,400 Zestimate®
$219/sqft
$2,748 Estimated rent
Home value
$672,400
$598,000 - $760,000
$2,748/mo
Zestimate® history
Loading...
Owner options
Explore your selling options
What's special
**BRAND NEW ROOF**. Enjoy Lakeview living in this custom-built 4 bedroom, 2.5 bath ALL BRICK home located in the Private community of Lake Latonka. The first floor boasts an open foyer, a beautiful office with built-ins, a dining room, a spacious eat-in kitchen with granite countertops, stone backsplash & SS appliances, a laundry room, a large living room, the primary en suite & a guest bathroom. Just off the kitchen, is a sliding glass door, eading to the large deck and beautiful yard. Upstairs are 3 spacious bedrooms with large walk-in closets, a full bathroom, bonus room as well as an attic. Downstairs, there is a large, finished game room, a storage room, utility room & an additional huge garage. The private outdoor space is stunning, complete with a firepit area, a picnic table, benches & electric fence with collar. Short walk to mini golf, the docks, the beach area, and Duke and Lola's for coffee, treats, or the latest Latonka Merch.
Zillow last checked: 8 hours ago
Listing updated: December 03, 2025 at 10:05am
Listed by:
Loreen Abriola 724-327-5600,
BERKSHIRE HATHAWAY THE PREFERRED REALTY
Bought with:
Debbie King
RE/MAX SELECT REALTY
Source: WPMLS,MLS#: 1719439 Originating MLS: West Penn Multi-List
Originating MLS: West Penn Multi-List
Facts & features
Interior
Bedrooms & bathrooms
- Bedrooms: 4
- Bathrooms: 3
- Full bathrooms: 2
- 1/2 bathrooms: 1
Primary bedroom
- Level: Main
- Dimensions: 15x15
Bedroom 2
- Level: Upper
- Dimensions: 15x12
Bedroom 3
- Level: Upper
- Dimensions: 14x13
Bedroom 4
- Level: Upper
- Dimensions: 13x11
Den
- Level: Main
- Dimensions: 16x13
Dining room
- Level: Main
- Dimensions: 13x13
Entry foyer
- Level: Main
- Dimensions: 15x8
Family room
- Level: Main
- Dimensions: 23x17
Game room
- Level: Basement
- Dimensions: 35x23
Kitchen
- Level: Main
- Dimensions: 14x14
Laundry
- Level: Main
- Dimensions: 8x8
Heating
- Gas, Hot Water
Cooling
- Central Air
Appliances
- Included: Some Electric Appliances, Dryer, Dishwasher, Disposal, Microwave, Refrigerator, Stove, Washer
Features
- Pantry, Window Treatments
- Flooring: Ceramic Tile, Hardwood, Carpet
- Windows: Multi Pane, Screens, Window Treatments
- Basement: Finished,Walk-Out Access
- Number of fireplaces: 1
Interior area
- Total structure area: 3,064
- Total interior livable area: 3,064 sqft
Property
Parking
- Total spaces: 4
- Parking features: Built In, Garage Door Opener
- Has attached garage: Yes
Features
- Levels: Two
- Stories: 2
- Pool features: None
- Has view: Yes
- View description: Lake
- Has water view: Yes
- Water view: Lake
Lot
- Size: 1.10 Acres
- Dimensions: 247 x 200 x 346 x 153 m/l
Details
- Parcel number: 13934123124
Construction
Type & style
- Home type: SingleFamily
- Architectural style: Other,Two Story
- Property subtype: Single Family Residence
Materials
- Brick
- Roof: Asphalt
Condition
- Resale
- Year built: 1997
Utilities & green energy
- Sewer: Public Sewer
- Water: Public
Community & neighborhood
Location
- Region: Mercer
- Subdivision: Lake Latonka Community
HOA & financial
HOA
- Has HOA: Yes
- HOA fee: $2,055 annually
Price history
| Date | Event | Price |
|---|---|---|
| 12/3/2025 | Sold | $670,000+3.2%$219/sqft |
Source: | ||
| 10/24/2025 | Contingent | $649,000$212/sqft |
Source: | ||
| 10/10/2025 | Price change | $649,000-3.9%$212/sqft |
Source: | ||
| 9/3/2025 | Price change | $675,000-2.9%$220/sqft |
Source: | ||
| 7/14/2025 | Price change | $695,000-2.1%$227/sqft |
Source: | ||
Public tax history
| Year | Property taxes | Tax assessment |
|---|---|---|
| 2024 | $5,069 +4.5% | $58,200 |
| 2023 | $4,849 +3.1% | $58,200 |
| 2022 | $4,704 | $58,200 |
Find assessor info on the county website
Neighborhood: 16137
Nearby schools
GreatSchools rating
- 7/10Oakview El SchoolGrades: K-5Distance: 5.9 mi
- NALakeview Middle SchoolGrades: 6-8Distance: 5.7 mi
- NALakeview High SchoolGrades: 9-12Distance: 5.7 mi
Schools provided by the listing agent
- District: Lakeview
Source: WPMLS. This data may not be complete. We recommend contacting the local school district to confirm school assignments for this home.

Get pre-qualified for a loan
At Zillow Home Loans, we can pre-qualify you in as little as 5 minutes with no impact to your credit score.An equal housing lender. NMLS #10287.
