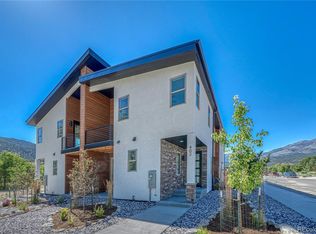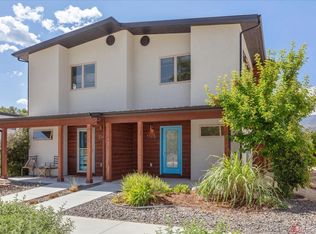Sold for $865,000
$865,000
404 Old Stage Road, Salida, CO 81201
4beds
2,373sqft
Townhouse
Built in 2023
4,055 Square Feet Lot
$840,000 Zestimate®
$365/sqft
$3,448 Estimated rent
Home value
$840,000
Estimated sales range
Not available
$3,448/mo
Zestimate® history
Loading...
Owner options
Explore your selling options
What's special
SELLERS ARE MOTIVATED!! Nestled between the confluence of the Arkansas and South Arkansas River in Salida's most desirable new subdivision, sits this gorgeous upscale Townhouse. Brand new spacious 2,349 sqft 4 bed/3 bath townhouse built on a corner lot across the street from the Arkansas River in Two Rivers. Architecturally designed open concept floor plan with expansive windows, a fireplace and hand crafted beams set this house apart. Equipped with a large sliding glass door that walks out to the patio and fenced backyard, great for entertaining and provides beautiful views of the Sangre De Cristo mountain range while allowing the natural light to brighten up the kitchen. Custom cabinets line the west wall and are off-set by white quartz counter tops, a large island with tons of storage space, seating and GE Profile appliances. Completing the main level is a bedroom with a private patio and full bath. Take in the beauty of the surrounding peaks from the 2nd floor and sounds of the flowing river from the Primary bedroom private deck. The primary bathroom contains a double vanity, dual heads in the marble tile shower and large walk-in closet. Two more bedrooms separated by a shared bathroom, a laundry room with stackable washer and dryer and extra storage space sit on the 2nd level. A two car detached garage provides ample space for all your toys and is pre wired for an EV charger and solar. Enjoy Two Rivers walking paths and open space while minutes away from Historic Downtown. Live the Salida dream today!
Zillow last checked: 8 hours ago
Listing updated: November 01, 2024 at 01:43pm
Listed by:
Hunter Smith 720-545-7655 hsmith@pinonrealestate.com,
Pinon Real Estate Group LLC
Bought with:
Dustin Hughes, 100084768
Harder Real Estate and Development, LLC
Source: REcolorado,MLS#: 3611321
Facts & features
Interior
Bedrooms & bathrooms
- Bedrooms: 4
- Bathrooms: 3
- Full bathrooms: 1
- 3/4 bathrooms: 2
- Main level bathrooms: 1
- Main level bedrooms: 1
Primary bedroom
- Description: Master Bedroom With Private Deck
- Level: Upper
- Area: 182 Square Feet
- Dimensions: 13 x 14
Bedroom
- Description: Bedroom With Private Patio.
- Level: Main
- Area: 110 Square Feet
- Dimensions: 10 x 11
Bedroom
- Level: Upper
- Area: 132 Square Feet
- Dimensions: 12 x 11
Bedroom
- Level: Upper
- Area: 121 Square Feet
- Dimensions: 11 x 11
Primary bathroom
- Description: Double Vanity/Dual Shower Heads
- Level: Upper
Bathroom
- Description: Full Bathroom Off The Living Room
- Level: Main
Bathroom
- Level: Upper
Kitchen
- Level: Main
Laundry
- Description: Stackable Washer And Dryer
- Level: Upper
Living room
- Level: Main
Heating
- Forced Air, Natural Gas
Cooling
- Central Air
Appliances
- Included: Bar Fridge, Dishwasher, Disposal, Dryer, Microwave, Oven, Range, Range Hood, Refrigerator, Tankless Water Heater, Washer
- Laundry: In Unit
Features
- Ceiling Fan(s), Entrance Foyer, High Ceilings, Jack & Jill Bathroom, Kitchen Island, Open Floorplan, Quartz Counters, Radon Mitigation System, Vaulted Ceiling(s), Walk-In Closet(s)
- Flooring: Tile, Vinyl
- Windows: Window Treatments
- Basement: Crawl Space
- Number of fireplaces: 1
- Fireplace features: Electric, Living Room
- Common walls with other units/homes: 1 Common Wall
Interior area
- Total structure area: 2,373
- Total interior livable area: 2,373 sqft
- Finished area above ground: 2,349
- Finished area below ground: 24
Property
Parking
- Total spaces: 2
- Parking features: Concrete, Dry Walled, Exterior Access Door, Insulated Garage
- Garage spaces: 2
Features
- Levels: Two
- Stories: 2
- Patio & porch: Deck, Patio
- Exterior features: Balcony, Private Yard
- Fencing: Partial
- Has view: Yes
- View description: Mountain(s), Water
- Has water view: Yes
- Water view: Water
Lot
- Size: 4,055 sqft
- Features: Mountainous, Near Ski Area
Details
- Parcel number: R380704300222
- Special conditions: Standard
Construction
Type & style
- Home type: Townhouse
- Architectural style: Mountain Contemporary
- Property subtype: Townhouse
- Attached to another structure: Yes
Materials
- Concrete, Frame, ICFs (Insulated Concrete Forms), Stucco, Wood Siding
- Foundation: Concrete Perimeter
- Roof: Metal
Condition
- New Construction
- New construction: Yes
- Year built: 2023
Utilities & green energy
- Sewer: Public Sewer
- Water: Public
- Utilities for property: Electricity Connected, Internet Access (Wired), Natural Gas Connected
Community & neighborhood
Security
- Security features: Carbon Monoxide Detector(s), Smoke Detector(s)
Location
- Region: Salida
- Subdivision: Two Rivers
HOA & financial
HOA
- Has HOA: Yes
- HOA fee: $190 quarterly
- Amenities included: Park, Trail(s)
- Services included: Maintenance Grounds, Road Maintenance, Snow Removal
- Association name: Two Rivers
- Association phone: 970-485-4435
Other
Other facts
- Listing terms: 1031 Exchange,Cash,Conventional
- Ownership: Corporation/Trust
- Road surface type: Paved
Price history
| Date | Event | Price |
|---|---|---|
| 11/1/2024 | Sold | $865,000-3.4%$365/sqft |
Source: | ||
| 10/14/2024 | Pending sale | $895,000$377/sqft |
Source: | ||
| 9/4/2024 | Price change | $895,000-4.7%$377/sqft |
Source: | ||
| 8/6/2024 | Listed for sale | $939,000-6%$396/sqft |
Source: | ||
| 12/4/2023 | Listing removed | -- |
Source: | ||
Public tax history
| Year | Property taxes | Tax assessment |
|---|---|---|
| 2024 | $632 | $48,820 +205.5% |
| 2023 | -- | $15,980 |
Find assessor info on the county website
Neighborhood: 81201
Nearby schools
GreatSchools rating
- 4/10Salida Middle SchoolGrades: 5-8Distance: 0.8 mi
- 5/10Salida High SchoolGrades: 9-12Distance: 0.9 mi
- 9/10Longfellow Elementary SchoolGrades: K-4Distance: 1.3 mi
Schools provided by the listing agent
- Elementary: Longfellow
- Middle: Salida
- High: Salida
- District: Salida R-32
Source: REcolorado. This data may not be complete. We recommend contacting the local school district to confirm school assignments for this home.
Get pre-qualified for a loan
At Zillow Home Loans, we can pre-qualify you in as little as 5 minutes with no impact to your credit score.An equal housing lender. NMLS #10287.

