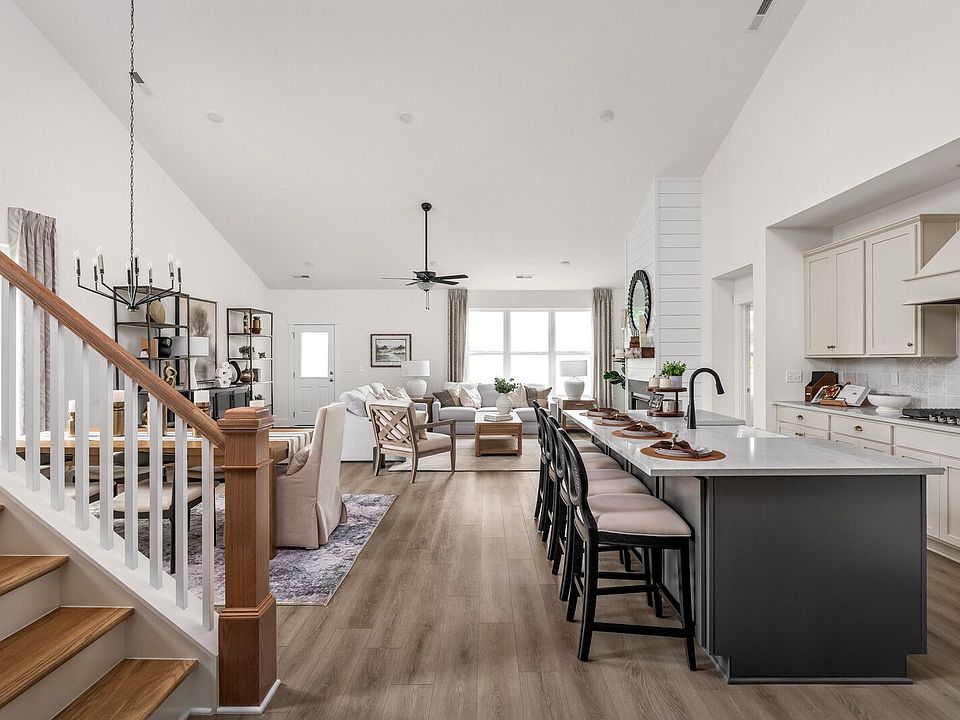Introducing the Logan at Woods Crossing by Davidson Homes – a home that blends style, space, and flexibility! The open-concept design features a spacious living room, eat-in kitchen with ample cabinet storage, perfect for gatherings. A dedicated downstairs study with a walk-in closet offers the ideal home office or flex space. Upstairs, the versatile bonus room can instead be selected as a fourth bedroom when building, while the expansive owner’s suite boasts an extra-large walk-in closet. Customize your home even further with optional covered patio and front porch designs. The Logan is built to fit your lifestyle – don’t miss your chance to make it yours!
Located just minutes from the Gallatin Marina, this community is ideal for lake lovers and boaters. It is also conveniently close to a brand-new shopping center featuring Publix and offers easy access to highways for a quick commute to Nashville.
Contact us today for more details! Offering $20k in closing costs with use of our preferred lender and title - for a limited time - see sales for details!
Model home address is 301 Old Spring Lane Gallatin, TN 37066
Active
$449,900
404 Old Spring Ln LOT 22, Gallatin, TN 37066
3beds
2,155sqft
Single Family Residence, Residential
Built in 2025
-- sqft lot
$-- Zestimate®
$209/sqft
$30/mo HOA
What's special
Walk-in closetFront porchOpen-concept designAmple cabinet storageOptional covered patioDedicated downstairs studyExtra-large walk-in closet
Call: (629) 231-6222
- 4 days |
- 37 |
- 2 |
Zillow last checked: 7 hours ago
Listing updated: 12 hours ago
Listing Provided by:
Jeremy Malone 615-517-2866,
Davidson Homes, LLC
Kirsten Bathke 615-417-2484,
Davidson Homes, LLC
Source: RealTracs MLS as distributed by MLS GRID,MLS#: 3011309
Travel times
Schedule tour
Select your preferred tour type — either in-person or real-time video tour — then discuss available options with the builder representative you're connected with.
Open houses
Facts & features
Interior
Bedrooms & bathrooms
- Bedrooms: 3
- Bathrooms: 3
- Full bathrooms: 2
- 1/2 bathrooms: 1
Bedroom 1
- Features: Extra Large Closet
- Level: Extra Large Closet
- Area: 208 Square Feet
- Dimensions: 13x16
Bedroom 2
- Area: 121 Square Feet
- Dimensions: 11x11
Bedroom 3
- Area: 143 Square Feet
- Dimensions: 11x13
Primary bathroom
- Features: Suite
- Level: Suite
Kitchen
- Features: Eat-in Kitchen
- Level: Eat-in Kitchen
- Area: 154 Square Feet
- Dimensions: 11x14
Living room
- Features: Combination
- Level: Combination
- Area: 224 Square Feet
- Dimensions: 14x16
Other
- Features: Office
- Level: Office
- Area: 120 Square Feet
- Dimensions: 10x12
Recreation room
- Features: Second Floor
- Level: Second Floor
- Area: 168 Square Feet
- Dimensions: 14x12
Heating
- Central, Natural Gas
Cooling
- Central Air, Electric
Appliances
- Included: Electric Range, Gas Range, Dishwasher, Disposal, Microwave, Stainless Steel Appliance(s)
- Laundry: Electric Dryer Hookup, Washer Hookup
Features
- High Speed Internet
- Flooring: Carpet, Tile, Vinyl
- Basement: None
- Fireplace features: Gas
Interior area
- Total structure area: 2,155
- Total interior livable area: 2,155 sqft
- Finished area above ground: 2,155
Property
Parking
- Total spaces: 4
- Parking features: Garage Faces Front, Driveway
- Attached garage spaces: 2
- Uncovered spaces: 2
Features
- Levels: Two
- Stories: 2
- Patio & porch: Patio, Covered
Lot
- Features: Level
- Topography: Level
Details
- Special conditions: Standard
- Other equipment: Satellite Dish
Construction
Type & style
- Home type: SingleFamily
- Property subtype: Single Family Residence, Residential
Materials
- Fiber Cement, Brick
- Roof: Shingle
Condition
- New construction: Yes
- Year built: 2025
Details
- Builder name: Davidson Homes - Nashville Region
Utilities & green energy
- Sewer: Public Sewer
- Water: Public
- Utilities for property: Electricity Available, Natural Gas Available, Water Available, Cable Connected
Green energy
- Energy efficient items: Thermostat
Community & HOA
Community
- Security: Carbon Monoxide Detector(s), Smoke Detector(s)
- Subdivision: Woods Crossing
HOA
- Has HOA: Yes
- Services included: Maintenance Grounds
- HOA fee: $30 monthly
- Second HOA fee: $200 one time
Location
- Region: Gallatin
Financial & listing details
- Price per square foot: $209/sqft
- Annual tax amount: $4,000
- Date on market: 10/3/2025
- Date available: 10/15/2025
- Electric utility on property: Yes
About the community
NOW SELLING! Welcome to Woods Crossing, an exciting new community nestled in the heart of Gallatin, Tennessee. Conveniently situated just a short drive from downtown Nashville, Woods Crossing offers the best of both worlds: the vibrant energy of the city and the tranquility of suburban living. With easy access to major highways and public transportation, commuting is a breeze, allowing you to spend less time on the road and more time enjoying your new home.
Discover a diverse selection of thoughtfully crafted single-family homes, each boasting contemporary designs and spacious layouts tailored to modern lifestyles. From open-concept living areas to well-appointed bedrooms, every detail is carefully considered to ensure comfort and style.
Woods Crossing isn't just about beautiful homes-it's about building a thriving community. With downtown Gallatin just minutes away, you'll have endless opportunities for shopping, dining, and entertainment right at your fingertips.
Come experience the charm and convenience of Woods Crossing for yourself. We are crafting more than just homes, but a lifestyle marked by tranquility and unmatched comfort.
Source: Davidson Homes, Inc.

