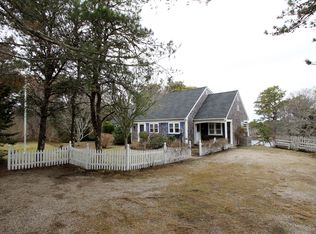TITLE 5 PASSED/ PRICE ADJUSTED - WATERFRONT property directly on Lover's lake! This lovely home has recently gone through almost a complete renovation, which includes a new modern kitchen with new beautiful black stainless steel appliances, spectacular updated baths, interior painting, new roof, new gutters, hardwood floors, slider door to the composite deck etc.. This home in the main level features an open concept kitchen and a relaxing living room with a fireplace, first floor master suite & a convenient, rare-to-find 2nd bedroom suite. The lower level has a nice family room facing the stone patio , a good sized bedroom, a bonus room which may be used as a 4th bedroom & a gorgeous bath. Enjoy your cup of tea in the deck feeling the cool breeze from the Lover's lake or take a dip in the water in your own backyard. Close to the downtown, highway, shopping etc. Get ready for the Spring/Summer!
This property is off market, which means it's not currently listed for sale or rent on Zillow. This may be different from what's available on other websites or public sources.

