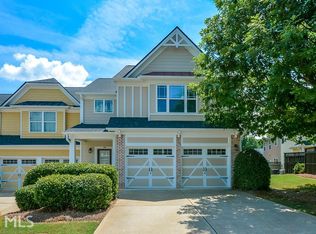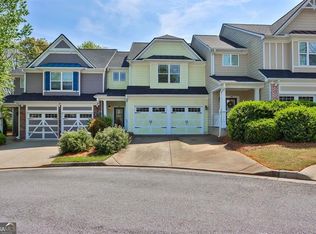Great little town home that is an "end" unit and has been well maintained. The great unit sit in a cul-de-sac and offers a family room, dining/dinette area. Kitchen offers stove, microwave, dishwasher and refrigerator. Master bedroom on second floor is large with double vanities in the master bath a large closet a soaking tub and separate shower. The secondary bedrooms are also spacious. Laundry room is on the second floor where the bedrooms are.
This property is off market, which means it's not currently listed for sale or rent on Zillow. This may be different from what's available on other websites or public sources.

