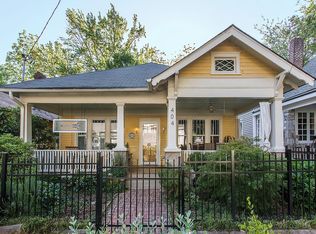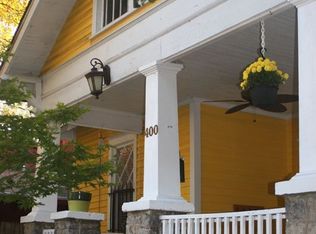Closed
$890,000
404 Oakdale Rd NE, Atlanta, GA 30307
3beds
1,632sqft
Single Family Residence, Residential
Built in 1915
4,356 Square Feet Lot
$877,000 Zestimate®
$545/sqft
$2,989 Estimated rent
Home value
$877,000
$798,000 - $956,000
$2,989/mo
Zestimate® history
Loading...
Owner options
Explore your selling options
What's special
Built in 1915, this dreamy bungalow blends historic charm with modern ease, sitting in one of Candler Park’s most coveted spots just steps from Candler Park Flowers and Sean’s Candler Park. With the best curb appeal on the block, this home welcomes you with a spacious, covered front porch, perfect for slow mornings on the swing or dinners surrounded by vibrant hydrangeas in full bloom. Brimming with character, this home features soaring 10-foot ceilings, rich hardwood floors, and four fireplaces, three of which are fully functional. The bright and open floor plan connects the formal living and dining rooms to the fully renovated kitchen, which boasts high-end finishes, quartz countertops, and a layout any chef will love. A cozy keeping room just off the kitchen adds extra space to gather. The oversized primary suite is a private sanctuary, featuring a custom walk-in closet and a spa-like ensuite with double vanities and heated floors for a touch of everyday luxury. Step outside to a huge back deck, perfect for entertaining, or gather around the fire pit under a canopy of mature trees. The fenced-in front and back yards offer privacy and space to enjoy the outdoors. Beyond its beauty, this home delivers on location and lifestyle. A short stroll leads to Mary Lin Elementary, MARTA, the Beltline, Inman Park, Little Five Points, and nearby parks. The backyard backs up to the serene Chattowah Land Trust, offering direct access to nature trails. Storage is plentiful, with attic space and a full-height crawl space, part of which could easily be finished for a bonus room. Off-street parking for one adds extra convenience. More than just a house, this is a true retreat in the city, filled with warmth, character, and timeless charm.
Zillow last checked: 8 hours ago
Listing updated: April 07, 2025 at 02:00pm
Listing Provided by:
Anna K Intown,
Keller Williams Realty Intown ATL 404-541-3500,
Ryan Todd,
Keller Williams Realty Intown ATL
Bought with:
Melissa Fuller, 376044
Ansley Real Estate | Christie's International Real Estate
Source: FMLS GA,MLS#: 7534239
Facts & features
Interior
Bedrooms & bathrooms
- Bedrooms: 3
- Bathrooms: 2
- Full bathrooms: 2
- Main level bathrooms: 2
- Main level bedrooms: 3
Primary bedroom
- Features: Master on Main, Split Bedroom Plan
- Level: Master on Main, Split Bedroom Plan
Bedroom
- Features: Master on Main, Split Bedroom Plan
Primary bathroom
- Features: Double Vanity, Shower Only, Skylights
Dining room
- Features: Open Concept
Kitchen
- Features: Breakfast Bar, Cabinets White, Stone Counters, Eat-in Kitchen, Keeping Room, Pantry, View to Family Room
Heating
- Electric
Cooling
- Electric, Heat Pump
Appliances
- Included: Dishwasher, Disposal, Gas Range, Gas Water Heater, Gas Cooktop, Gas Oven, Microwave, Refrigerator, Self Cleaning Oven, Dryer, Range Hood, Washer
- Laundry: In Hall, Laundry Closet
Features
- High Ceilings 10 ft Main, Bookcases, Double Vanity, High Speed Internet, Recessed Lighting, Walk-In Closet(s)
- Flooring: Hardwood, Ceramic Tile
- Windows: Insulated Windows, Skylight(s), Plantation Shutters
- Basement: Crawl Space,Unfinished
- Attic: Pull Down Stairs
- Number of fireplaces: 4
- Fireplace features: Living Room, Great Room, Gas Log, Other Room
- Common walls with other units/homes: No Common Walls
Interior area
- Total structure area: 1,632
- Total interior livable area: 1,632 sqft
Property
Parking
- Total spaces: 1
- Parking features: On Street, Covered, Drive Under Main Level, Carport
- Carport spaces: 1
- Has uncovered spaces: Yes
Accessibility
- Accessibility features: None
Features
- Levels: One
- Stories: 1
- Patio & porch: Covered, Deck, Front Porch, Rear Porch
- Exterior features: Private Yard, Storage, Permeable Paving, Rear Stairs
- Pool features: None
- Spa features: None
- Fencing: Fenced,Privacy
- Has view: Yes
- View description: City
- Waterfront features: None
- Body of water: None
Lot
- Size: 4,356 sqft
- Dimensions: 41x107x39x107
- Features: Back Yard, Landscaped, Private
Details
- Additional structures: None
- Parcel number: 15 240 02 053
- Other equipment: None
- Horse amenities: None
Construction
Type & style
- Home type: SingleFamily
- Architectural style: Bungalow,Craftsman
- Property subtype: Single Family Residence, Residential
Materials
- Frame, Shingle Siding
- Foundation: Concrete Perimeter
- Roof: Other
Condition
- Resale
- New construction: No
- Year built: 1915
Utilities & green energy
- Electric: None
- Sewer: Public Sewer
- Water: Public
- Utilities for property: Cable Available, Electricity Available, Natural Gas Available, Phone Available, Sewer Available, Water Available
Green energy
- Energy efficient items: Water Heater
- Energy generation: None
Community & neighborhood
Security
- Security features: Fire Alarm, Smoke Detector(s)
Community
- Community features: Pool, Dog Park, Golf, Near Beltline, Near Trails/Greenway, Park, Playground, Public Transportation, Sidewalks, Street Lights, Tennis Court(s), Near Schools
Location
- Region: Atlanta
- Subdivision: Candler Park
HOA & financial
HOA
- Has HOA: No
Other
Other facts
- Listing terms: Cash,Conventional,1031 Exchange,VA Loan
- Road surface type: Asphalt
Price history
| Date | Event | Price |
|---|---|---|
| 4/4/2025 | Sold | $890,000+7.9%$545/sqft |
Source: | ||
| 3/14/2025 | Pending sale | $825,000$506/sqft |
Source: | ||
| 3/5/2025 | Listed for sale | $825,000$506/sqft |
Source: | ||
Public tax history
Tax history is unavailable.
Neighborhood: Candler Park
Nearby schools
GreatSchools rating
- 9/10Lin Elementary SchoolGrades: K-5Distance: 0.3 mi
- 8/10David T Howard Middle SchoolGrades: 6-8Distance: 1.6 mi
- 9/10Midtown High SchoolGrades: 9-12Distance: 2 mi
Schools provided by the listing agent
- Elementary: Mary Lin
- Middle: David T Howard
- High: Midtown
Source: FMLS GA. This data may not be complete. We recommend contacting the local school district to confirm school assignments for this home.
Get a cash offer in 3 minutes
Find out how much your home could sell for in as little as 3 minutes with a no-obligation cash offer.
Estimated market value
$877,000
Get a cash offer in 3 minutes
Find out how much your home could sell for in as little as 3 minutes with a no-obligation cash offer.
Estimated market value
$877,000

