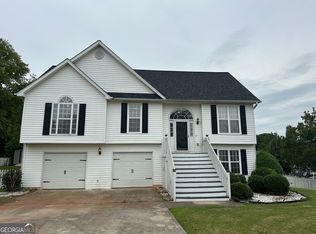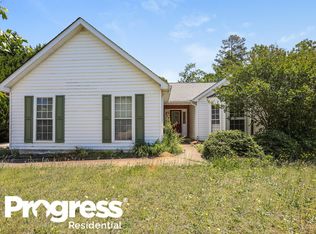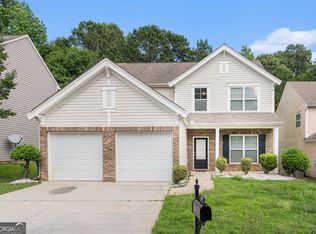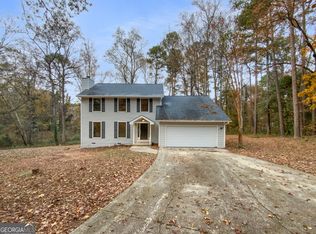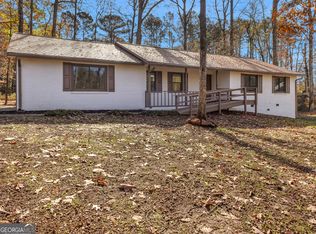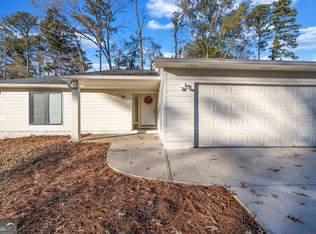Welcome home to this newly remodeled 3 bedroom 2.5 bathroom home. Large Great room with fireplace. Formal Dining room and a eat in kitchen. Laundry room. The Primary bedroom is on the main floor with a soaker tub and separate shower. Upstairs offers 2 bedrooms and a bonus room and guest bathroom. This home features new floor covering throughout the home. New Luxury vinyl flooring, carpet. In the kitchen you have new appliances, with new granite counter tops. Freshly painted. New ceiling fans. Clean and ready for you to move in. All the work has been done for you. Shows really nice. This one will go fast. Don't miss out. Seller is motivated . Seller will participate in closing cost of 2/1 buydown to lower interest. Bring all offers.
Active
Price cut: $31K (11/21)
$299,000
404 Northwind Pl, Stockbridge, GA 30281
3beds
1,805sqft
Est.:
Single Family Residence
Built in 1995
-- sqft lot
$298,400 Zestimate®
$166/sqft
$-- HOA
What's special
Eat in kitchenNew appliancesSeparate showerNew granite counter topsSoaker tubLaundry roomNew luxury vinyl flooring
- 181 days |
- 333 |
- 33 |
Zillow last checked: 8 hours ago
Listing updated: December 02, 2025 at 09:51am
Listed by:
Susan Bradford 678-877-7922,
Market South Properties Inc.
Source: GAMLS,MLS#: 10544761
Tour with a local agent
Facts & features
Interior
Bedrooms & bathrooms
- Bedrooms: 3
- Bathrooms: 3
- Full bathrooms: 2
- 1/2 bathrooms: 1
- Main level bathrooms: 1
- Main level bedrooms: 1
Rooms
- Room types: Bonus Room, Great Room
Kitchen
- Features: Breakfast Area
Heating
- Central, Hot Water, Natural Gas
Cooling
- Ceiling Fan(s), Central Air, Electric
Appliances
- Included: Dishwasher, Gas Water Heater, Oven/Range (Combo)
- Laundry: Other
Features
- Double Vanity, High Ceilings, Master On Main Level, Separate Shower, Soaking Tub, Split Bedroom Plan, Walk-In Closet(s)
- Flooring: Carpet, Laminate, Vinyl
- Basement: None
- Number of fireplaces: 1
- Fireplace features: Family Room
Interior area
- Total structure area: 1,805
- Total interior livable area: 1,805 sqft
- Finished area above ground: 1,805
- Finished area below ground: 0
Property
Parking
- Parking features: Attached, Garage, Garage Door Opener
- Has attached garage: Yes
Features
- Levels: Two
- Stories: 2
Lot
- Features: Cul-De-Sac, Level, Private
Details
- Parcel number: 031B01083000
Construction
Type & style
- Home type: SingleFamily
- Architectural style: Traditional
- Property subtype: Single Family Residence
Materials
- Vinyl Siding
- Roof: Composition
Condition
- Resale
- New construction: No
- Year built: 1995
Utilities & green energy
- Sewer: Public Sewer
- Water: Public
- Utilities for property: Cable Available, Electricity Available, High Speed Internet, Natural Gas Available, Sewer Available, Sewer Connected, Underground Utilities, Water Available
Community & HOA
Community
- Features: None
- Subdivision: Northwind
HOA
- Has HOA: No
- Services included: None
Location
- Region: Stockbridge
Financial & listing details
- Price per square foot: $166/sqft
- Tax assessed value: $250,100
- Annual tax amount: $3,945
- Date on market: 6/16/2025
- Cumulative days on market: 181 days
- Listing agreement: Exclusive Right To Sell
- Electric utility on property: Yes
Estimated market value
$298,400
$283,000 - $313,000
$2,015/mo
Price history
Price history
| Date | Event | Price |
|---|---|---|
| 11/21/2025 | Price change | $299,000-9.4%$166/sqft |
Source: | ||
| 8/27/2025 | Price change | $329,999-2.9%$183/sqft |
Source: | ||
| 6/16/2025 | Listed for sale | $339,900+156.9%$188/sqft |
Source: | ||
| 2/16/2017 | Listing removed | $1,100$1/sqft |
Source: TARA PROPERTIES, INC. #8130846 Report a problem | ||
| 2/6/2017 | Listed for rent | $1,100$1/sqft |
Source: TARA PROPERTIES, INC. #8130846 Report a problem | ||
Public tax history
Public tax history
| Year | Property taxes | Tax assessment |
|---|---|---|
| 2024 | $4,242 -7.7% | $100,040 -6.1% |
| 2023 | $4,596 +38.5% | $106,560 +26% |
| 2022 | $3,317 +28.4% | $84,560 +29.2% |
Find assessor info on the county website
BuyAbility℠ payment
Est. payment
$1,785/mo
Principal & interest
$1468
Property taxes
$212
Home insurance
$105
Climate risks
Neighborhood: 30281
Nearby schools
GreatSchools rating
- 4/10Red Oak Elementary SchoolGrades: K-5Distance: 0.9 mi
- 4/10Dutchtown Middle SchoolGrades: 6-8Distance: 4.2 mi
- 5/10Dutchtown High SchoolGrades: 9-12Distance: 4.2 mi
Schools provided by the listing agent
- Elementary: Red Oak
- Middle: Dutchtown
- High: Dutchtown
Source: GAMLS. This data may not be complete. We recommend contacting the local school district to confirm school assignments for this home.
- Loading
- Loading
