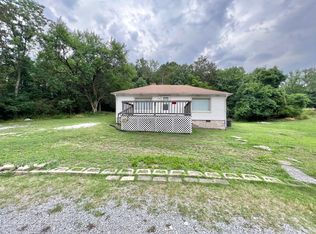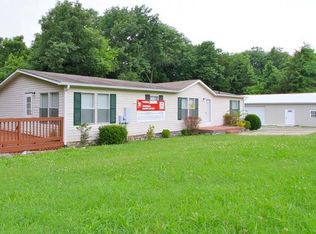Closed
$1,198,000
404 Needmore Rd, Old Hickory, TN 37138
5beds
5,170sqft
Single Family Residence, Residential
Built in 2008
0.91 Acres Lot
$1,310,600 Zestimate®
$232/sqft
$3,801 Estimated rent
Home value
$1,310,600
$1.23M - $1.40M
$3,801/mo
Zestimate® history
Loading...
Owner options
Explore your selling options
What's special
Stunning ONE Level Home w/ NEW ROOF Features 5 bedrooms, 3 full Baths, 2 half Baths. Grande entrance, split floor plan, Owner's ensuite includes 2 walk in closets, 2 sinks, 2 toilets & walk through entry shower. Office/Gym can be 5th bedroom, Guest Suite, Large Kitchen with Island, custom cabinets and wood detail throughout. Bonus area above 3 car garage with full bath perfect for teen suite or studio. Private backyard great for pool, has outdoor 1/2 bath on patio and gated driveway entry. Located minutes to Nashville and in desired Wilson Co. schools area! Convenient to Downtown & Nashville Airport. 5,170 sqft includes the 790 sqft over garage which has it's own 911 Address.
Zillow last checked: 8 hours ago
Listing updated: September 19, 2023 at 08:38am
Listing Provided by:
Jennifer Lynn Haden 615-987-2054,
Keller Williams Realty Mt. Juliet,
Jason Crosslin 615-403-4421,
Keller Williams Realty Mt. Juliet
Bought with:
Candia Rozell, 362312
Exit Real Estate Experts
Source: RealTracs MLS as distributed by MLS GRID,MLS#: 2544510
Facts & features
Interior
Bedrooms & bathrooms
- Bedrooms: 5
- Bathrooms: 6
- Full bathrooms: 4
- 1/2 bathrooms: 2
- Main level bedrooms: 5
Bedroom 1
- Features: Suite
- Level: Suite
- Area: 153 Square Feet
- Dimensions: 17x9
Bedroom 2
- Features: Bath
- Level: Bath
- Area: 180 Square Feet
- Dimensions: 12x15
Bedroom 3
- Features: Bath
- Level: Bath
- Area: 180 Square Feet
- Dimensions: 12x15
Bedroom 4
- Features: Walk-In Closet(s)
- Level: Walk-In Closet(s)
- Area: 144 Square Feet
- Dimensions: 12x12
Bonus room
- Features: Over Garage
- Level: Over Garage
- Area: 760 Square Feet
- Dimensions: 20x38
Den
- Features: Separate
- Level: Separate
- Area: 208 Square Feet
- Dimensions: 13x16
Dining room
- Area: 168 Square Feet
- Dimensions: 12x14
Kitchen
- Area: 330 Square Feet
- Dimensions: 15x22
Living room
- Area: 378 Square Feet
- Dimensions: 18x21
Heating
- Central
Cooling
- Central Air
Appliances
- Included: Dishwasher, Microwave, Refrigerator, Gas Oven, Gas Range
Features
- Entrance Foyer, Primary Bedroom Main Floor
- Flooring: Carpet, Wood, Tile
- Basement: Crawl Space
- Number of fireplaces: 2
- Fireplace features: Den, Living Room, Wood Burning
Interior area
- Total structure area: 5,170
- Total interior livable area: 5,170 sqft
- Finished area above ground: 5,170
Property
Parking
- Total spaces: 3
- Parking features: Detached
- Garage spaces: 3
Features
- Levels: One
- Stories: 1
- Patio & porch: Porch, Covered
- Fencing: Back Yard
Lot
- Size: 0.91 Acres
- Dimensions: 137.63 x 345.3 IRR
- Features: Level
Details
- Parcel number: 053 01600 000
- Special conditions: Standard
Construction
Type & style
- Home type: SingleFamily
- Property subtype: Single Family Residence, Residential
Materials
- Brick, Stone
- Roof: Asphalt
Condition
- New construction: No
- Year built: 2008
Utilities & green energy
- Sewer: STEP System
- Water: Public
- Utilities for property: Water Available
Community & neighborhood
Location
- Region: Old Hickory
- Subdivision: None
Price history
| Date | Event | Price |
|---|---|---|
| 9/18/2023 | Sold | $1,198,000-4.1%$232/sqft |
Source: | ||
| 7/25/2023 | Contingent | $1,249,000$242/sqft |
Source: | ||
| 7/11/2023 | Listed for sale | $1,249,000-0.1%$242/sqft |
Source: | ||
| 4/29/2023 | Contingent | $1,249,999$242/sqft |
Source: | ||
| 4/7/2023 | Listed for sale | $1,249,999+78.6%$242/sqft |
Source: | ||
Public tax history
| Year | Property taxes | Tax assessment |
|---|---|---|
| 2024 | $4,798 | $251,350 |
| 2023 | $4,798 +0.9% | $251,350 +0.9% |
| 2022 | $4,756 | $249,150 |
Find assessor info on the county website
Neighborhood: 37138
Nearby schools
GreatSchools rating
- 6/10W A Wright Elementary SchoolGrades: PK-5Distance: 0.7 mi
- 7/10Mt. Juliet Middle SchoolGrades: 6-8Distance: 2.2 mi
- 8/10Green Hill High SchoolGrades: 9-12Distance: 0.5 mi
Schools provided by the listing agent
- Elementary: Lakeview Elementary School
- Middle: Mt. Juliet Elementary
- High: Green Hill High School
Source: RealTracs MLS as distributed by MLS GRID. This data may not be complete. We recommend contacting the local school district to confirm school assignments for this home.
Get a cash offer in 3 minutes
Find out how much your home could sell for in as little as 3 minutes with a no-obligation cash offer.
Estimated market value$1,310,600
Get a cash offer in 3 minutes
Find out how much your home could sell for in as little as 3 minutes with a no-obligation cash offer.
Estimated market value
$1,310,600

