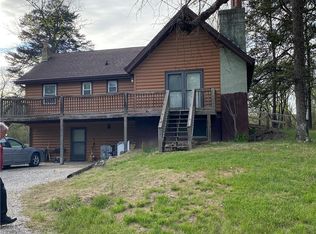Sold
Price Unknown
404 NW 1121st Rd, Centerview, MO 64019
4beds
2,486sqft
Single Family Residence
Built in 1993
15.5 Acres Lot
$494,500 Zestimate®
$--/sqft
$2,179 Estimated rent
Home value
$494,500
$346,000 - $707,000
$2,179/mo
Zestimate® history
Loading...
Owner options
Explore your selling options
What's special
Nestled on 15.5 sprawling acres of picturesque countryside, this stunning 4-bedroom, 3.5-bath ranch home offers the perfect blend of modern comfort and serene rural living. Recently updated and thoughtfully designed, this property is ideal for anyone seeking a peaceful escape with ample space to enjoy nature and outdoor activities. Step into an inviting open-concept great room featuring soaring vaulted ceilings and a breathtaking floor-to-ceiling stone fireplace, perfect for cozy evenings or entertaining guests. The well-appointed kitchen boasts ample cabinetry, and a large dining area ideal for family meals or hosting dinner parties. Retreat to the expansive primary bedroom with its own private en-suite bath, offering a peaceful sanctuary after a long day. Three other generously sized bedrooms provide plenty of space for family, guests, or a home office, with two additional full bathrooms and a convenient half-bath on the main level. The lower level features a spacious family room, perfect for movie nights or a game room, plus a 5th non-conforming bedroom—ideal for guests or a private retreat. A full bathroom completes this versatile space.
This expansive property offers a mix of open land and a beautiful wooded area, providing endless opportunities for outdoor recreation, gardening, or simply soaking in the natural beauty. Mature fruit trees will provide beauty and sustenance. Don't forget to enjoy peaceful afternoons by the water on your very own private pond. Perfect for hobby farmers or animal enthusiasts, the sturdy barn offers ample storage or shelter for livestock, while the charming chicken coop is ready for your feathered friends, and mature trees and rolling acreage create a private, tranquil setting, with plenty of room to roam or expand, not to mention, this property is a short drive from all Kansas City has to offer! Don't wait, this property won't last!
Zillow last checked: 8 hours ago
Listing updated: October 11, 2025 at 06:43pm
Listing Provided by:
Jaylenn Wong 626-226-6611,
Platinum Realty LLC
Bought with:
Harrison Jett
KW KANSAS CITY METRO
Source: Heartland MLS as distributed by MLS GRID,MLS#: 2538598
Facts & features
Interior
Bedrooms & bathrooms
- Bedrooms: 4
- Bathrooms: 4
- Full bathrooms: 3
- 1/2 bathrooms: 1
Bedroom 1
- Features: Ceiling Fan(s)
- Level: First
- Area: 180 Square Feet
- Dimensions: 15 x 12
Bedroom 3
- Features: Ceiling Fan(s)
- Level: First
- Area: 80 Square Feet
- Dimensions: 10 x 8
Bedroom 4
- Features: Separate Shower And Tub
- Level: Basement
- Dimensions: 12 x 10
Bedroom 5
- Level: Basement
- Dimensions: 11 x 10
Bathroom 2
- Features: Ceiling Fan(s)
- Level: First
- Area: 120 Square Feet
- Dimensions: 12 x 10
Dining room
- Level: First
- Area: 143 Square Feet
- Dimensions: 13 x 11
Great room
- Features: Fireplace
- Level: First
- Area: 234 Square Feet
- Dimensions: 18 x 13
Kitchen
- Level: First
- Area: 162 Square Feet
- Dimensions: 18 x 9
Heating
- Forced Air, Heat Pump
Cooling
- Heat Pump
Appliances
- Included: Dishwasher, Disposal, Exhaust Fan, Microwave, Refrigerator, Built-In Electric Oven, Free-Standing Electric Oven
- Laundry: Laundry Room, Main Level
Features
- Ceiling Fan(s), Vaulted Ceiling(s)
- Flooring: Ceramic Tile, Luxury Vinyl
- Windows: Skylight(s), Thermal Windows
- Basement: Concrete,Finished,Full,Walk-Out Access
- Number of fireplaces: 1
- Fireplace features: Family Room, Wood Burning, Fireplace Equip
Interior area
- Total structure area: 2,486
- Total interior livable area: 2,486 sqft
- Finished area above ground: 1,243
- Finished area below ground: 1,243
Property
Parking
- Total spaces: 2
- Parking features: Attached, Garage Door Opener, Garage Faces Front
- Attached garage spaces: 2
Accessibility
- Accessibility features: Accessible Approach with Ramp, Accessible Full Bath, Accessible Bedroom, Accessible Central Living Area, Accessible Common Area, Accessible Doors, Accessible Entrance, Accessible Hallway(s), Stair Lift, Customized Wheelchair Accessible
Features
- Patio & porch: Covered
- Spa features: Bath
- Fencing: Metal,Other,Partial
- Waterfront features: Pond, Stream(s)
Lot
- Size: 15.50 Acres
- Features: Acreage
Details
- Additional structures: Barn(s)
- Parcel number: 05703600000001200
Construction
Type & style
- Home type: SingleFamily
- Architectural style: Other,Traditional
- Property subtype: Single Family Residence
Materials
- Frame, Vinyl Siding
- Roof: Composition
Condition
- Fixer
- Year built: 1993
Utilities & green energy
- Sewer: Private Sewer, Septic Tank
- Water: Rural
Community & neighborhood
Security
- Security features: Fire Alarm, Smoke Detector(s)
Location
- Region: Centerview
- Subdivision: Other
Other
Other facts
- Listing terms: Cash,Conventional,FHA,VA Loan
- Ownership: Private
- Road surface type: Paved
Price history
| Date | Event | Price |
|---|---|---|
| 4/25/2025 | Sold | -- |
Source: | ||
| 4/22/2025 | Pending sale | $470,000$189/sqft |
Source: | ||
| 4/1/2025 | Contingent | $470,000$189/sqft |
Source: | ||
| 3/27/2025 | Listed for sale | $470,000+25.3%$189/sqft |
Source: | ||
| 5/12/2022 | Sold | -- |
Source: | ||
Public tax history
| Year | Property taxes | Tax assessment |
|---|---|---|
| 2025 | $1,944 +7.5% | $29,957 +9.6% |
| 2024 | $1,809 | $27,332 |
| 2023 | -- | $27,332 +4.6% |
Find assessor info on the county website
Neighborhood: 64019
Nearby schools
GreatSchools rating
- 6/10Crest Ridge Elementary SchoolGrades: PK-5Distance: 7.1 mi
- 6/10Crest Ridge High SchoolGrades: 6-12Distance: 8.3 mi
Schools provided by the listing agent
- Elementary: Crestridge
- Middle: Crestridge
- High: Crestridge
Source: Heartland MLS as distributed by MLS GRID. This data may not be complete. We recommend contacting the local school district to confirm school assignments for this home.
