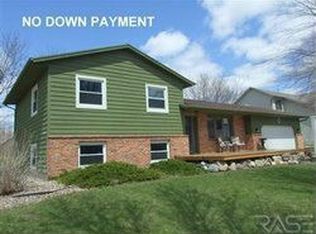Sold for $312,000 on 09/19/25
$312,000
404 N Yellowstone Dr, Brandon, SD 57005
5beds
2,182sqft
Single Family Residence
Built in 1989
0.33 Acres Lot
$313,300 Zestimate®
$143/sqft
$2,043 Estimated rent
Home value
$313,300
$298,000 - $329,000
$2,043/mo
Zestimate® history
Loading...
Owner options
Explore your selling options
What's special
CANCELLED - OPEN HOUSE 8/24/25. Welcome to this spacious 5 bedroom, 2 bath split-level home in the desirable Brandon Valley School District. Located on a quiet, tree-lined street in an established neighborhood, it’s just minutes from schools, parks, golf courses, shops, and all that Brandon has to offer. The home features a vaulted-ceiling living room filled with natural light, flowing into the dining area and kitchen with generous cabinet space. Sliding doors from the dining room open to a large, maintenance-free Trex deck that overlooks a park-like backyard with mature trees and a fire pit. The primary and second bedrooms are upstairs, finished with durable LVP and warm carpet. The lower level offers a spacious family room and three additional bedrooms - one ideal for a home office, hobby, or guest room. The home and garage offer lots of storage space. Recent updates include a newer furnace (2021), AC (2023), and water softener (2025). With its prime location, flexible layout and space, and inviting backyard, this Brandon home is a must-see!
Zillow last checked: 8 hours ago
Listing updated: September 19, 2025 at 12:35pm
Listed by:
Dan M Hindbjorgen,
Hegg, REALTORS
Bought with:
Jill M Niedringhaus
Source: Realtor Association of the Sioux Empire,MLS#: 22506412
Facts & features
Interior
Bedrooms & bathrooms
- Bedrooms: 5
- Bathrooms: 2
- Full bathrooms: 1
- 3/4 bathrooms: 1
- Main level bedrooms: 2
Primary bedroom
- Description: Double closet
- Level: Main
- Area: 168
- Dimensions: 14 x 12
Bedroom 2
- Description: Double closet
- Level: Main
- Area: 99
- Dimensions: 11 x 9
Bedroom 3
- Description: Double closet
- Level: Basement
- Area: 143
- Dimensions: 13 x 11
Bedroom 4
- Description: Double closet
- Level: Basement
- Area: 132
- Dimensions: 12 x 11
Bedroom 5
- Description: Huge Walk in Closet; used as office
- Level: Basement
- Area: 77
- Dimensions: 11 x 7
Dining room
- Description: Slider to deck, open to living/kitchen
- Level: Main
- Area: 132
- Dimensions: 12 x 11
Family room
- Level: Basement
- Area: 300
- Dimensions: 20 x 15
Kitchen
- Level: Main
- Area: 144
- Dimensions: 12 x 12
Living room
- Description: Vaulted ceiling; open to dining/kitchen
- Level: Main
- Area: 315
- Dimensions: 21 x 15
Heating
- Natural Gas
Cooling
- Central Air
Appliances
- Included: Electric Range, Microwave, Dishwasher, Disposal, Refrigerator, Stove Hood, Washer, Dryer
Features
- Master Downstairs, Vaulted Ceiling(s), 3+ Bedrooms Same Level
- Flooring: Carpet, Vinyl, Ceramic Tile
- Basement: Full
Interior area
- Total interior livable area: 2,182 sqft
- Finished area above ground: 1,194
- Finished area below ground: 988
Property
Parking
- Total spaces: 2
- Parking features: Concrete
- Garage spaces: 2
Features
- Patio & porch: Deck
Lot
- Size: 0.33 Acres
- Dimensions: 75' x 148' x 103' x 188'
- Features: City Lot
Details
- Parcel number: 58194
Construction
Type & style
- Home type: SingleFamily
- Architectural style: Split Foyer
- Property subtype: Single Family Residence
Materials
- Brick, Hard Board
- Foundation: Block
- Roof: Composition
Condition
- Year built: 1989
Utilities & green energy
- Sewer: Public Sewer
- Water: Public
Community & neighborhood
Location
- Region: Brandon
- Subdivision: Brandon Park Second
Other
Other facts
- Listing terms: Cash
- Road surface type: Asphalt, Curb and Gutter
Price history
| Date | Event | Price |
|---|---|---|
| 9/19/2025 | Sold | $312,000-4.7%$143/sqft |
Source: | ||
| 8/19/2025 | Listed for sale | $327,500$150/sqft |
Source: | ||
Public tax history
| Year | Property taxes | Tax assessment |
|---|---|---|
| 2024 | $4,383 +1.2% | $340,600 +11.5% |
| 2023 | $4,330 +18.1% | $305,600 +25.7% |
| 2022 | $3,666 +10.7% | $243,200 +15.2% |
Find assessor info on the county website
Neighborhood: 57005
Nearby schools
GreatSchools rating
- 10/10Brandon Elementary - 03Grades: PK-4Distance: 1 mi
- 9/10Brandon Valley Middle School - 02Grades: 7-8Distance: 0.7 mi
- 7/10Brandon Valley High School - 01Grades: 9-12Distance: 0.6 mi
Schools provided by the listing agent
- Elementary: Robert Bennis ES
- Middle: Brandon Valley MS
- High: Brandon Valley HS
- District: Brandon Valley 49-2
Source: Realtor Association of the Sioux Empire. This data may not be complete. We recommend contacting the local school district to confirm school assignments for this home.

Get pre-qualified for a loan
At Zillow Home Loans, we can pre-qualify you in as little as 5 minutes with no impact to your credit score.An equal housing lender. NMLS #10287.
