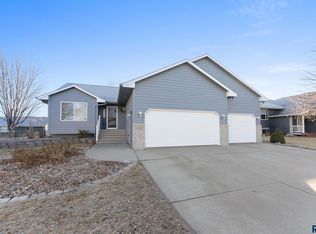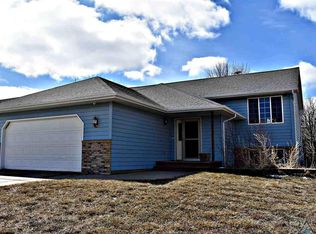Everything this home has to offer was well thought out & the space will leave you feeling impressed! Walk through the front door to a roomy & bright entry way. Head upstairs where you will notice the unique floor plan & fall in love with the open & spacious kitchen along with the dining room addition. The master bedroom offers a private master bath with tile around the shower & new flooring. A patio door out to the 37x8 deck gives you an easy way to enjoy the night stars at the end of the day. Downstairs offers a gas fireplace to keep you cozy on those winter nights & both bedrooms offer tons of space! The laundry room is well organized to help make those weekly chores easy to handle & while you are in there, take notice of the brand new water heater! The garage is a mans dream with a furnace, hot/cold water hookups, & more storage than you may know what to do with! The backyard is fully fenced, offers a large 34x12 deck, a beautiful stained concrete patio, sprinkler system & a shed!
This property is off market, which means it's not currently listed for sale or rent on Zillow. This may be different from what's available on other websites or public sources.


