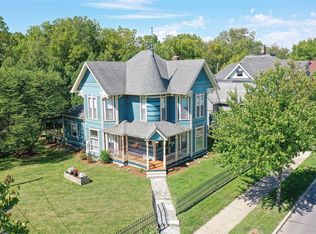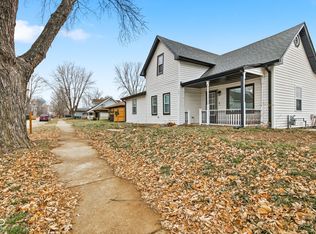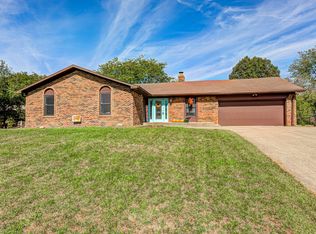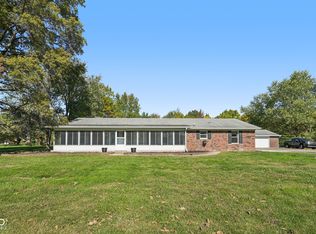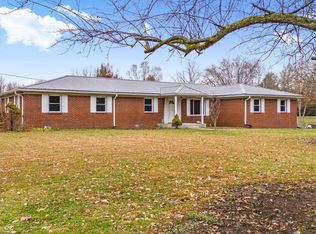Magnificent opportunity to have a business in your home as TN zoning will permit this. Turn this into a profit center with multiple offices a possibility. Ideal location for medical, professional, legal office, financial center and many more. Or think outside the box for art studios, artisan crafts and more. What about an Airbnb, or bed and breakfast. Extensive updating done from studs in on the bathrooms and kitchen. Four separate outside entrances. Corner lot on busy State Rd 9 (State St.) Plenty of street parking and ample room for off street parking with alley access. Just minutes from I 70 interchange. Easy walk to downtown, Courthouse, shops and eateries. Pennsy Trail is minutes away! Kitchen was completely demoed and rebuilt with custom cabinets, granite countertops and new flooring. Both bathrooms were totally redone. Upstairs has soaking tub and standup shower. HVAC, roof, most of the wiring and plumbing are newer in last few years. All exterior siding was removed and replaced with new cedar siding within last 3 years. Hardwood floors and beautiful stained woodwork throughout.
Active
$385,000
404 N State St, Greenfield, IN 46140
4beds
2,692sqft
Est.:
Residential, Single Family Residence
Built in 1861
0.31 Acres Lot
$-- Zestimate®
$143/sqft
$-- HOA
What's special
Cedar sidingPlenty of street parkingAlley accessGranite countertopsCorner lotSoaking tubNew flooring
- 345 days |
- 719 |
- 51 |
Zillow last checked: 8 hours ago
Listing updated: December 14, 2025 at 07:46am
Listing Provided by:
Kelly Munden 317-691-7902,
McGauley Realty, Inc.,
Scott McGauley,
McGauley Realty, Inc.
Source: MIBOR as distributed by MLS GRID,MLS#: 22019867
Tour with a local agent
Facts & features
Interior
Bedrooms & bathrooms
- Bedrooms: 4
- Bathrooms: 2
- Full bathrooms: 2
- Main level bathrooms: 1
Primary bedroom
- Level: Upper
- Area: 210 Square Feet
- Dimensions: 14x15
Bedroom 2
- Level: Upper
- Area: 196 Square Feet
- Dimensions: 14x14
Bedroom 3
- Level: Upper
- Area: 100 Square Feet
- Dimensions: 10x10
Bedroom 4
- Level: Upper
- Area: 81 Square Feet
- Dimensions: 9x9
Bonus room
- Level: Upper
- Area: 224 Square Feet
- Dimensions: 14x16
Dining room
- Level: Main
- Area: 143 Square Feet
- Dimensions: 11x13
Family room
- Level: Main
- Area: 196 Square Feet
- Dimensions: 14x14
Foyer
- Level: Main
- Area: 70 Square Feet
- Dimensions: 7x10
Kitchen
- Level: Main
- Area: 270 Square Feet
- Dimensions: 15x18
Living room
- Level: Main
- Area: 224 Square Feet
- Dimensions: 14x16
Office
- Level: Main
- Area: 108 Square Feet
- Dimensions: 9x12
Heating
- Forced Air, Natural Gas
Cooling
- Central Air
Appliances
- Included: Dishwasher, Gas Water Heater, Gas Oven
- Laundry: In Unit, Laundry Closet
Features
- Attic Stairway
- Basement: Partial
- Attic: Permanent Stairs
Interior area
- Total structure area: 2,692
- Total interior livable area: 2,692 sqft
- Finished area below ground: 37
Property
Parking
- Parking features: Alley Access
Features
- Levels: Two
- Stories: 2
- Patio & porch: Covered, Porch
Lot
- Size: 0.31 Acres
Details
- Parcel number: 300732401019001009
- Horse amenities: None
Construction
Type & style
- Home type: SingleFamily
- Architectural style: Victorian
- Property subtype: Residential, Single Family Residence
Materials
- Cedar
- Foundation: Brick/Mortar, Block, Partial
Condition
- Updated/Remodeled
- New construction: No
- Year built: 1861
Utilities & green energy
- Water: Public
Community & HOA
Community
- Subdivision: No Subdivision
HOA
- Has HOA: No
Location
- Region: Greenfield
Financial & listing details
- Price per square foot: $143/sqft
- Tax assessed value: $350,900
- Annual tax amount: $2,962
- Date on market: 1/29/2025
- Cumulative days on market: 756 days
Estimated market value
Not available
Estimated sales range
Not available
Not available
Price history
Price history
| Date | Event | Price |
|---|---|---|
| 4/17/2025 | Price change | $385,000-10.3%$143/sqft |
Source: | ||
| 1/29/2025 | Listed for sale | $429,000+3.4%$159/sqft |
Source: | ||
| 11/21/2024 | Listing removed | $415,000-12.6%$154/sqft |
Source: | ||
| 9/4/2024 | Listed for sale | $475,000+5.8%$176/sqft |
Source: | ||
| 5/25/2023 | Listing removed | -- |
Source: | ||
Public tax history
Public tax history
| Year | Property taxes | Tax assessment |
|---|---|---|
| 2024 | $2,962 +241.6% | $350,900 +9.8% |
| 2023 | $867 +5.2% | $319,700 +164.7% |
| 2022 | $825 -64.1% | $120,800 +3.8% |
Find assessor info on the county website
BuyAbility℠ payment
Est. payment
$2,227/mo
Principal & interest
$1864
Property taxes
$228
Home insurance
$135
Climate risks
Neighborhood: 46140
Nearby schools
GreatSchools rating
- 4/10Greenfield Intermediate SchoolGrades: 4-6Distance: 0.3 mi
- 5/10Greenfield Central Junior High SchoolGrades: 7-8Distance: 1.5 mi
- 7/10Greenfield-Central High SchoolGrades: 9-12Distance: 0.6 mi
Schools provided by the listing agent
- Elementary: Harris Elementary School
- High: Greenfield-Central High School
Source: MIBOR as distributed by MLS GRID. This data may not be complete. We recommend contacting the local school district to confirm school assignments for this home.
- Loading
- Loading
