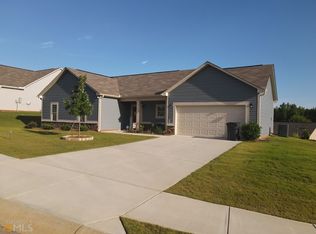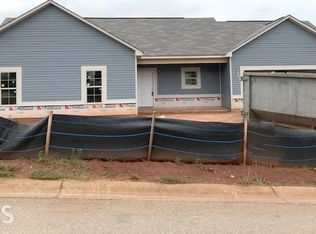Spacious home now available in desirable North Pointe Subdivision! This 4 bedroom, 3.5 bathroom home features formal living and dining rooms, large kitchen open to breakfast area and oversized family room with soaring vaulted ceiling. Kitchen features granite countertops, tile backsplash, and stainless steel appliances. Oversized master suite is located on main level and features trey ceiling, and separate sitting area with vaulted ceiling. Spa-like master bath features double vanities, garden tub, and separate shower. Upstairs, there is a landing/sitting area off the staircase, 3 additional bedrooms- 2 of which share a full bath and 1 with a private bath and large walk-in closet. Rear patio overlooks kid-friendly backyard! Call today for a private tour!
This property is off market, which means it's not currently listed for sale or rent on Zillow. This may be different from what's available on other websites or public sources.

