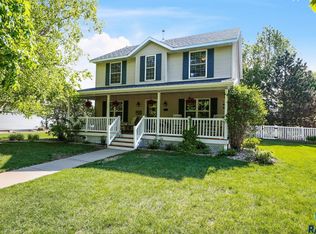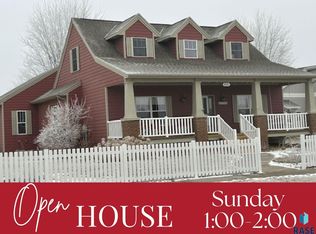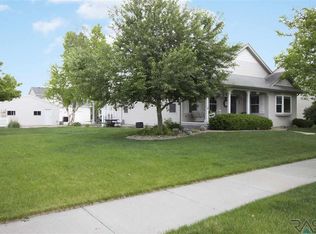Sold for $420,000 on 12/04/24
$420,000
404 N Morning Rain Ave, Brandon, SD 57005
4beds
2,832sqft
Single Family Residence
Built in 2001
0.25 Acres Lot
$425,100 Zestimate®
$148/sqft
$1,969 Estimated rent
Home value
$425,100
$404,000 - $446,000
$1,969/mo
Zestimate® history
Loading...
Owner options
Explore your selling options
What's special
Bright and open home in desirable Brandon neighborhood. 1 ½ story stately home with vaulted ceiling, soaring fireplace and balcony. Tons of kitchen cabinets & granite tops including an enormous breakfast bar/work area. Hardwood floor throughout kitchen and dining. Patio door opens to a bright 3-season room. Perfect main floor owner’s suite featuring jetted garden tub, separate tile shower and large walk-in closet. Main floor laundry as well as a half bath. 2 spacious bedrooms on the upper floor including a bedroom/office with French Doors that overlook the living area. Basement family room with built-in playhouse and a bonus playroom/rec-room to enjoy year-round. A 4th bedroom, another full bath, and craft room also on the basement level. Picket fenced yard with Rainbow Playset and gorgeous shade trees. Just ½ a block from Tallgrass Park. Oversized garage off private alleyway. With so many amenities you must view this home in person to appreciate all it has to offer.
Zillow last checked: 8 hours ago
Listing updated: December 06, 2023 at 09:11am
Listed by:
Eric Larsen,
AMERI/STAR Real Estate, Inc.
Bought with:
April J Pedersen
Source: Realtor Association of the Sioux Empire,MLS#: 22304113
Facts & features
Interior
Bedrooms & bathrooms
- Bedrooms: 4
- Bathrooms: 4
- Full bathrooms: 2
- 3/4 bathrooms: 1
- 1/2 bathrooms: 1
- Main level bedrooms: 1
Primary bedroom
- Description: Vaulted, En Suite
- Level: Main
- Area: 195
- Dimensions: 15 x 13
Bedroom 2
- Description: SE, French Door Overlook
- Level: Upper
- Area: 195
- Dimensions: 15 x 13
Bedroom 3
- Description: NE, Double Closet
- Level: Upper
- Area: 143
- Dimensions: 13 x 11
Bedroom 4
- Description: NW, Wainscott
- Level: Basement
- Area: 168
- Dimensions: 14 x 12
Dining room
- Description: Open to Kitchen, Slider to 3 Season Rm
- Level: Main
- Area: 140
- Dimensions: 14 x 10
Family room
- Description: Elec Fireplace, Ent. Ctr, Playhouse
- Level: Basement
- Area: 288
- Dimensions: 18 x 16
Kitchen
- Description: Maple Cabinets, Granite Tops
- Level: Main
- Area: 135
- Dimensions: 15 x 9
Living room
- Description: Fireplace, Vault, Open to Kit & Din
- Level: Main
- Area: 306
- Dimensions: 18 x 17
Heating
- 90% Efficient, Natural Gas
Cooling
- Central Air
Appliances
- Included: Dishwasher, Disposal, Electric Range, Microwave, Refrigerator
Features
- Master Downstairs, Main Floor Laundry, Master Bath, Sound System, Vaulted Ceiling(s)
- Flooring: Carpet, Ceramic Tile, Vinyl, Wood
- Basement: Full
- Number of fireplaces: 2
- Fireplace features: Electric, Gas
Interior area
- Total interior livable area: 2,832 sqft
- Finished area above ground: 1,832
- Finished area below ground: 1,000
Property
Parking
- Total spaces: 2
- Parking features: Concrete
- Garage spaces: 2
Features
- Levels: One and One Half
- Patio & porch: 3-Season Porch, Front Porch, Deck, Patio
- Fencing: Other
Lot
- Size: 0.25 Acres
- Dimensions: Approx 125' x 77' x 118' x 109
- Features: Corner Lot, City Lot
Details
- Parcel number: 66547
Construction
Type & style
- Home type: SingleFamily
- Property subtype: Single Family Residence
Materials
- Cement Siding, Wood Siding
- Roof: Composition
Condition
- Year built: 2001
Utilities & green energy
- Sewer: Public Sewer
- Water: Public
Community & neighborhood
Location
- Region: Brandon
- Subdivision: Tallgrass Village
Other
Other facts
- Listing terms: Conventional
- Road surface type: Asphalt, Curb and Gutter
Price history
| Date | Event | Price |
|---|---|---|
| 12/4/2024 | Sold | $420,000$148/sqft |
Source: | ||
| 12/4/2023 | Sold | $420,000-1.3%$148/sqft |
Source: Public Record | ||
| 10/6/2023 | Price change | $425,500-0.8%$150/sqft |
Source: | ||
| 8/12/2023 | Price change | $429,000-2.5%$151/sqft |
Source: | ||
| 6/30/2023 | Listed for sale | $439,900+14.4%$155/sqft |
Source: | ||
Public tax history
| Year | Property taxes | Tax assessment |
|---|---|---|
| 2024 | $4,990 +0.1% | $387,700 +9.6% |
| 2023 | $4,986 +6.4% | $353,700 +12.6% |
| 2022 | $4,685 +1.5% | $314,100 +5% |
Find assessor info on the county website
Neighborhood: 57005
Nearby schools
GreatSchools rating
- 10/10Brandon Elementary - 03Grades: PK-4Distance: 0.4 mi
- 9/10Brandon Valley Middle School - 02Grades: 7-8Distance: 0.3 mi
- 7/10Brandon Valley High School - 01Grades: 9-12Distance: 0.7 mi
Schools provided by the listing agent
- Elementary: Brandon ES
- Middle: Brandon Valley MS
- High: Brandon Valley HS
- District: Brandon Valley 49-2
Source: Realtor Association of the Sioux Empire. This data may not be complete. We recommend contacting the local school district to confirm school assignments for this home.

Get pre-qualified for a loan
At Zillow Home Loans, we can pre-qualify you in as little as 5 minutes with no impact to your credit score.An equal housing lender. NMLS #10287.


