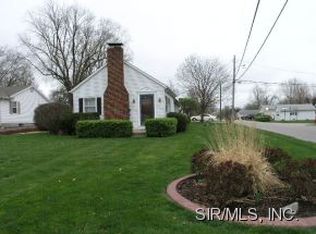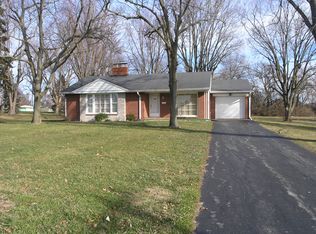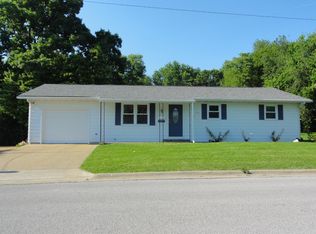Closed
Listing Provided by:
Tammy A Hines 618-281-3959,
Tammy Mitchell Hines & Co.
Bought with: Homes By Janell
$254,900
404 N Library St, Waterloo, IL 62298
3beds
1,671sqft
Single Family Residence
Built in 1955
0.51 Acres Lot
$252,500 Zestimate®
$153/sqft
$1,814 Estimated rent
Home value
$252,500
$197,000 - $323,000
$1,814/mo
Zestimate® history
Loading...
Owner options
Explore your selling options
What's special
Welcome home to this charming ranch nestled in the heart of Waterloo, just steps from Gibault High School. With 3 spacious bedrooms and 2 baths, this delightful home offers nearly 1,700 square feet of beautifully finished living space on the main floor, plus a partially finished basement ready for your personal touches. Step inside and you’ll immediately notice the gorgeous hardwood floors, neutral paint palette, and crisp white trim that create a welcoming and updated feel. The living room is bright and inviting, featuring a decorative fireplace and a large picture window—perfect for showcasing your seasonal décor. The living room is combined with the dining area, flowing seamlessly from the kitchen, making it ideal for hosting family and friends. The eat-in kitchen is full of character and modern updates, including floating shelves, contemporary butcher block counters, portable island, subway tile backsplash, vintage metal cabinets, and stylish lighting and flooring. Just around the corner, you’ll find the massive den/family room, a true showstopper with its wood ceiling beams, rustic flooring, built-in storage, and fireplace. A paned glass door open to the patio, and oversized windows fill the space with natural light—this room is sure to become the heart of the home. All three bedrooms feature hardwood floors and generously sized closets, a rare find in homes of this era. A built-in hall hutch adds charm and functionality, perfect for displaying keepsakes or organizing essentials. The main bath is a standout with its custom tile tub/shower surround, glass tile accent wall, and updated fixtures. A linen closet provides convenient storage. Downstairs, the basement includes a recently finished half bath and a head start on additional living space with stud walls and ceiling already in place. Tons of storage A dedicated office or hobby room with built-in cabinetry and a large closet has served as a non-conforming bedroom. Outside, the gorgeous yard spans over half an acre, backing to SPPS ball fields and the historic Peterstown House. Mature trees divide the space into two distinct areas—perfect for a garden, fire pit, shed, or even your own sports field. The detached 1-car garage with an attached carport offers flexible space for storage or outdoor entertaining. Multiple exits from the home make it easy to enjoy the large brick patio, ideal for relaxing or hosting gatherings. This home is full of surprises and thoughtful details—be sure to check the MLS listing for updates on the roof, HVAC, and water heater.
Zillow last checked: 8 hours ago
Listing updated: November 19, 2025 at 08:13am
Listing Provided by:
Tammy A Hines 618-281-3959,
Tammy Mitchell Hines & Co.
Bought with:
Janell M Schmittling, 471.020450
Homes By Janell
Source: MARIS,MLS#: 25069669 Originating MLS: Southwestern Illinois Board of REALTORS
Originating MLS: Southwestern Illinois Board of REALTORS
Facts & features
Interior
Bedrooms & bathrooms
- Bedrooms: 3
- Bathrooms: 2
- Full bathrooms: 1
- 1/2 bathrooms: 1
- Main level bathrooms: 1
- Main level bedrooms: 3
Bedroom
- Features: Floor Covering: Wood
- Level: Main
- Area: 165
- Dimensions: 15x11
Bedroom
- Features: Floor Covering: Wood
- Level: Main
- Area: 121
- Dimensions: 11x11
Bedroom
- Features: Floor Covering: Wood
- Level: Main
- Area: 120
- Dimensions: 12x10
Bathroom
- Features: Floor Covering: Ceramic Tile
- Level: Main
- Area: 77
- Dimensions: 11x7
Bathroom
- Features: Floor Covering: Luxury Vinyl Plank
- Level: Lower
- Area: 35
- Dimensions: 7x5
Den
- Features: Floor Covering: Vinyl
- Level: Main
- Area: 330
- Dimensions: 22x15
Dining room
- Features: Floor Covering: Wood
- Level: Main
- Area: 132
- Dimensions: 12x11
Kitchen
- Features: Floor Covering: Wood
- Level: Main
- Area: 143
- Dimensions: 13x11
Living room
- Features: Floor Covering: Wood
- Level: Main
- Area: 252
- Dimensions: 18x14
Other
- Features: Floor Covering: Wood
- Level: Main
- Area: 63
- Dimensions: 21x3
Other
- Features: Floor Covering: Concrete
- Level: Lower
- Area: 930
- Dimensions: 31x30
Storage
- Features: Floor Covering: Concrete
- Level: Lower
- Area: 325
- Dimensions: 25x13
Heating
- Forced Air
Cooling
- Central Air
Appliances
- Included: Dishwasher, Free-Standing Range, Refrigerator
- Laundry: In Basement
Features
- Flooring: Wood
- Basement: Partially Finished,Full
- Number of fireplaces: 2
- Fireplace features: Family Room, Living Room, Wood Burning
Interior area
- Total structure area: 1,671
- Total interior livable area: 1,671 sqft
- Finished area above ground: 1,623
- Finished area below ground: 48
Property
Parking
- Total spaces: 2
- Parking features: Garage, Carport
- Garage spaces: 1
- Carport spaces: 1
- Covered spaces: 2
Features
- Levels: One
Lot
- Size: 0.51 Acres
- Features: Level
Details
- Parcel number: 0724449003000
- Special conditions: Standard
Construction
Type & style
- Home type: SingleFamily
- Architectural style: Ranch
- Property subtype: Single Family Residence
Materials
- Vinyl Siding
Condition
- Year built: 1955
Utilities & green energy
- Electric: Ameren
- Sewer: Public Sewer
- Water: Public
- Utilities for property: None
Community & neighborhood
Location
- Region: Waterloo
- Subdivision: Pautler Heights #2
Other
Other facts
- Listing terms: Cash,Conventional,FHA,VA Loan
- Ownership: Private
Price history
| Date | Event | Price |
|---|---|---|
| 11/18/2025 | Sold | $254,900$153/sqft |
Source: | ||
| 10/18/2025 | Contingent | $254,900$153/sqft |
Source: | ||
| 10/15/2025 | Listed for sale | $254,900+5.8%$153/sqft |
Source: | ||
| 4/18/2025 | Sold | $241,000+2.6%$144/sqft |
Source: | ||
| 4/18/2025 | Pending sale | $235,000$141/sqft |
Source: | ||
Public tax history
| Year | Property taxes | Tax assessment |
|---|---|---|
| 2024 | $4,193 +15.5% | $72,760 +14.1% |
| 2023 | $3,632 +1.9% | $63,770 +3% |
| 2022 | $3,564 | $61,930 -0.8% |
Find assessor info on the county website
Neighborhood: 62298
Nearby schools
GreatSchools rating
- NAW J Zahnow Elementary SchoolGrades: PK-1Distance: 0.4 mi
- 9/10Waterloo Junior High SchoolGrades: 6-8Distance: 0.4 mi
- 8/10Waterloo High SchoolGrades: 9-12Distance: 1.6 mi
Schools provided by the listing agent
- Elementary: Waterloo Dist 5
- Middle: Waterloo Dist 5
- High: Waterloo
Source: MARIS. This data may not be complete. We recommend contacting the local school district to confirm school assignments for this home.
Get a cash offer in 3 minutes
Find out how much your home could sell for in as little as 3 minutes with a no-obligation cash offer.
Estimated market value$252,500
Get a cash offer in 3 minutes
Find out how much your home could sell for in as little as 3 minutes with a no-obligation cash offer.
Estimated market value
$252,500


