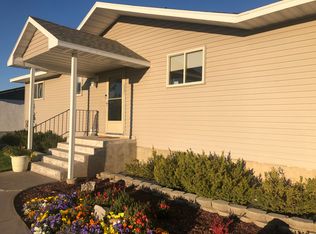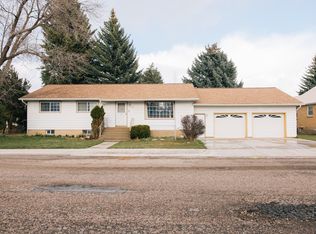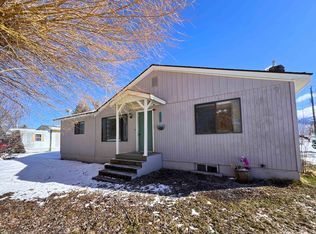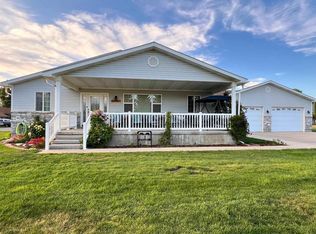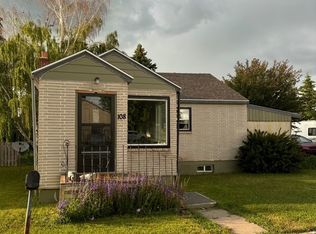PRICE DROP!! Buy This Home and MAKE Money! Live in the Top Floor and Rent Out the Basement to Cover Your Mortgage and Build Equity! Both Floors of the Home Boast Lovely Updated Kitchens, Updated Bathrooms with Expensive Stone, Separate Laundry Rooms, Spacious and Open Floor Plans, and Access from the Attached Oversized 2 Car Garage. Upstairs You're Sure to Enjoy the Formal Entrance with Storage Bench, Wood Fireplace and Cozy Hearth Area, AC System, Large Kitchen with Floor to Ceiling Knotty Alder Cabinets, and Ample Natural Lighting. Could be Perfect For Housing Multi-Generational Households Under One Roof Too! Plus, There's an Additional Storage Shed in the Backyard and Workbenches in the Garage. Call Listing Agent Today To Schedule Your Private Showing!
Active
$365,000
404 N 1 E, Grace, ID 83241
5beds
2,496sqft
Est.:
Single Family Residence
Built in 1973
0.26 Acres Lot
$-- Zestimate®
$146/sqft
$-- HOA
What's special
Separate laundry roomsLovely updated kitchensAmple natural lighting
- 292 days |
- 85 |
- 4 |
Zillow last checked: 8 hours ago
Listing updated: August 29, 2025 at 04:56pm
Listed by:
Alana Burns 702-581-8371,
Guardian Realty
Source: PCTMLS,MLS#: 578505
Tour with a local agent
Facts & features
Interior
Bedrooms & bathrooms
- Bedrooms: 5
- Bathrooms: 2
- Full bathrooms: 2
- Main level bathrooms: 1
- Main level bedrooms: 3
Rooms
- Room types: 2nd Kitchen, Den-Study/Office, Main Floor Family Room, Pantry
Family room
- Description: Basement Level Family Room(s): 1
- Level: Basement
Kitchen
- Description: Main Level Kitchen(s): 1,Basement Level Kitchen(s): 1
- Level: Main,Basement
Living room
- Description: Main Level Living Room(s): 1
- Level: Main
Heating
- Natural Gas
Cooling
- None
Appliances
- Included: Dishwasher, Dryer, Microwave, Range/Oven, Refrigerator, Washer, Gas Water Heater, Water Softener Owned
- Laundry: In Basement, Main Level
Features
- Basement: Finished,Exterior Entry,Full
- Number of fireplaces: 2
- Fireplace features: Main Level Type: Open Hearth, Basement Level Type: Gas
Interior area
- Total structure area: 2,496
- Total interior livable area: 2,496 sqft
Video & virtual tour
Property
Parking
- Total spaces: 2
- Parking features: Attached, Driveway
- Attached garage spaces: 2
Features
- Patio & porch: Covered Porch
- Fencing: Chain Link,Partial,Wood
Lot
- Size: 0.26 Acres
- Dimensions: 90 x 125
- Features: Low Traffic, Near Park, Established Lawn, Established Tree(s), Garden
- Topography: Level
Details
- Additional structures: Shed(s)
- Parcel number: 020000018120
- Zoning description: City Zoning: Residential,County Zoning: Other/NA
Construction
Type & style
- Home type: SingleFamily
- Architectural style: Ranch
- Property subtype: Single Family Residence
Materials
- Vinyl, Frame
- Foundation: Concrete Perimeter
- Roof: Architectural
Condition
- New construction: No
- Year built: 1973
Utilities & green energy
- Sewer: Public Sewer
- Water: Public
Community & HOA
Community
- Subdivision: None
HOA
- Amenities included: None
Location
- Region: Grace
Financial & listing details
- Price per square foot: $146/sqft
- Tax assessed value: $281,803
- Annual tax amount: $2,892
- Date on market: 2/22/2025
- Listing terms: Cash,Conventional,FHA,IFHA,USDA Loan,VA Loan
- Electric utility on property: Yes
Estimated market value
Not available
Estimated sales range
Not available
$1,823/mo
Price history
Price history
| Date | Event | Price |
|---|---|---|
| 5/21/2025 | Price change | $365,000-2.7%$146/sqft |
Source: | ||
| 2/24/2025 | Listed for sale | $375,000$150/sqft |
Source: | ||
Public tax history
Public tax history
| Year | Property taxes | Tax assessment |
|---|---|---|
| 2025 | -- | $281,803 +4.4% |
| 2024 | $2,892 +136.5% | $270,050 +41.9% |
| 2023 | $1,223 -6.3% | $190,368 +20.9% |
Find assessor info on the county website
BuyAbility℠ payment
Est. payment
$2,085/mo
Principal & interest
$1774
Property taxes
$183
Home insurance
$128
Climate risks
Neighborhood: 83241
Nearby schools
GreatSchools rating
- NAGrace Elementary SchoolGrades: PK-6Distance: 0.2 mi
- 7/10Grace Jr/Sr High SchoolGrades: 7-12Distance: 0.7 mi
- NAThatcher Elementary SchoolGrades: 1-5Distance: 12 mi
Schools provided by the listing agent
- Elementary: Grace
- Middle: Grace
- High: Grace
Source: PCTMLS. This data may not be complete. We recommend contacting the local school district to confirm school assignments for this home.
- Loading
- Loading
