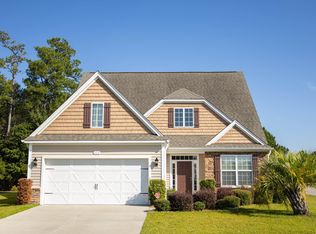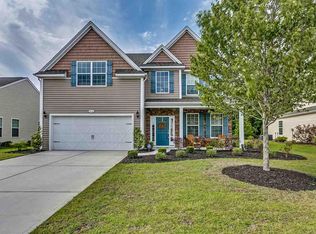Sold for $418,000 on 07/19/23
$418,000
404 Moss Pond Rd., Myrtle Beach, SC 29588
4beds
2,534sqft
Single Family Residence
Built in 2010
0.28 Acres Lot
$415,500 Zestimate®
$165/sqft
$2,462 Estimated rent
Home value
$415,500
$395,000 - $436,000
$2,462/mo
Zestimate® history
Loading...
Owner options
Explore your selling options
What's special
Come and see for yourself this beautiful 4-bedroom, 2.5 bath home in the desirable community of Woodbury. Situated on one of the larger lots in the community and backing up to a protected woods buffer, this home is turn key and ready to go. The popular Florence model from DR Horton features an inviting Foyer with vaulted ceilings and impressive staircase. Continue into a nicely-appointed Kitchen with staggered and oversized cabinets, tile backsplash, stainless steel appliances, pantry plus a Breakfast Bar and an additional Breakfast Nook with window bump out. Open floor plan continues to a large and bright Family Room...perfect for entertaining. Easy access to a formal Dining Room that could also be used as a Formal Living Room. Additional Carolina Room (16 x 12) with plenty of windows, vaulted ceilings and an additional mini-split HVAC system to keep you comfortable all four seasons. Upstairs features include a spacious Master Suite, three additional bedrooms and Laundry Room. Master Suite boasts a Walk-In Closet, upgraded separate sinks and vanities, upgraded custom shower, soaking bathtub and tile floors. Upgraded 2nd bathroom upstairs with an additional half bath down. Wet bar with space for a 2nd refrigerator situated just off the Foyer and garage entrance. 2-car garage plus a large, extended "Flex Space" (24 x 11) perfect for a workshop, study or simply additional storage. Additional home features include LVT flooring throughout, tile flooring in bathrooms, upgraded lighting and ceiling fans. Wave to the neighbors from the large front porch (27 x 7). Enjoy the backyard on the covered patio (15 x 15) complete with sun shades and evening lighting. Mature landscaping includes Roses, Lantana, Gardenias, Magnolia, Azaleas, Camellias, Boxwoods, Hollys and Fig Trees with 6-zone irrigation system. New roof in 2022. Downstairs HVAC system replaced in 2021. Community pool! This property qualifies for 100% financing, subject to terms and conditions. Contact your Agent for more information or see Agent to Agent Remarks.
Zillow last checked: 8 hours ago
Listing updated: August 02, 2023 at 03:09am
Listed by:
Sean Kort 843-283-1620,
Dream Realty Myrtle Beach, LLC
Bought with:
Yu Yan, 128995
Realty ONE Group Dockside
Source: CCAR,MLS#: 2303530
Facts & features
Interior
Bedrooms & bathrooms
- Bedrooms: 4
- Bathrooms: 3
- Full bathrooms: 2
- 1/2 bathrooms: 1
Primary bedroom
- Features: Ceiling Fan(s), Walk-In Closet(s)
- Level: Second
Primary bedroom
- Dimensions: 13 x 15'6"
Bedroom 1
- Level: Second
Bedroom 1
- Dimensions: 12 x 15
Bedroom 2
- Level: Second
Bedroom 2
- Dimensions: 12 x 11
Bedroom 3
- Level: Second
Bedroom 3
- Dimensions: 10 x 11
Primary bathroom
- Features: Dual Sinks, Garden Tub/Roman Tub, Separate Shower, Vanity
Dining room
- Features: Separate/Formal Dining Room
Dining room
- Dimensions: 12 x 15
Family room
- Features: Ceiling Fan(s)
Great room
- Dimensions: 23 x 18'8"
Kitchen
- Features: Breakfast Bar, Breakfast Area, Pantry, Stainless Steel Appliances
Kitchen
- Dimensions: 12'6" x 11
Other
- Features: Entrance Foyer, Workshop
Heating
- Central, Electric
Cooling
- Central Air
Appliances
- Included: Dishwasher, Disposal, Microwave, Range, Refrigerator
- Laundry: Washer Hookup
Features
- Window Treatments, Breakfast Bar, Breakfast Area, Entrance Foyer, Stainless Steel Appliances, Workshop
- Flooring: Luxury Vinyl, Luxury VinylPlank, Tile
- Doors: Storm Door(s)
Interior area
- Total structure area: 3,309
- Total interior livable area: 2,534 sqft
Property
Parking
- Total spaces: 4
- Parking features: Attached, Garage, Two Car Garage, Garage Door Opener
- Attached garage spaces: 2
Features
- Levels: Two
- Stories: 2
- Patio & porch: Front Porch, Patio
- Exterior features: Sprinkler/Irrigation, Patio
- Pool features: Community, Outdoor Pool
Lot
- Size: 0.28 Acres
- Features: Irregular Lot, Outside City Limits
Details
- Additional parcels included: ,
- Parcel number: 44013040073
- Zoning: PUD
- Special conditions: None
Construction
Type & style
- Home type: SingleFamily
- Architectural style: Traditional
- Property subtype: Single Family Residence
Materials
- Masonry
- Foundation: Slab
Condition
- Resale
- Year built: 2010
Details
- Builder model: Florence
- Builder name: DR Horton
Utilities & green energy
- Water: Public
- Utilities for property: Cable Available, Electricity Available, Phone Available, Sewer Available, Underground Utilities, Water Available
Community & neighborhood
Security
- Security features: Smoke Detector(s)
Community
- Community features: Clubhouse, Recreation Area, Pool
Location
- Region: Myrtle Beach
- Subdivision: Woodbury
HOA & financial
HOA
- Has HOA: Yes
- HOA fee: $85 monthly
- Amenities included: Clubhouse
- Services included: Association Management, Legal/Accounting, Pool(s)
Other
Other facts
- Listing terms: Cash,Conventional,FHA,VA Loan
Price history
| Date | Event | Price |
|---|---|---|
| 7/19/2023 | Sold | $418,000-2.8%$165/sqft |
Source: | ||
| 6/2/2023 | Contingent | $429,900$170/sqft |
Source: | ||
| 5/27/2023 | Price change | $429,900-1.1%$170/sqft |
Source: | ||
| 4/14/2023 | Price change | $434,900-1%$172/sqft |
Source: | ||
| 2/24/2023 | Listed for sale | $439,500+96.5%$173/sqft |
Source: | ||
Public tax history
| Year | Property taxes | Tax assessment |
|---|---|---|
| 2024 | $4,988 | $406,173 +75.8% |
| 2023 | -- | $231,032 |
| 2022 | -- | $231,032 |
Find assessor info on the county website
Neighborhood: 29588
Nearby schools
GreatSchools rating
- 9/10Lakewood Elementary SchoolGrades: PK-5Distance: 2.7 mi
- 7/10Socastee MiddleGrades: 6-8Distance: 1 mi
- 7/10Socastee High SchoolGrades: 9-12Distance: 0.9 mi
Schools provided by the listing agent
- Elementary: Lakewood Elementary School
- Middle: Socastee Middle School
- High: Socastee High School
Source: CCAR. This data may not be complete. We recommend contacting the local school district to confirm school assignments for this home.

Get pre-qualified for a loan
At Zillow Home Loans, we can pre-qualify you in as little as 5 minutes with no impact to your credit score.An equal housing lender. NMLS #10287.
Sell for more on Zillow
Get a free Zillow Showcase℠ listing and you could sell for .
$415,500
2% more+ $8,310
With Zillow Showcase(estimated)
$423,810
