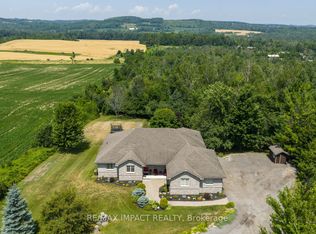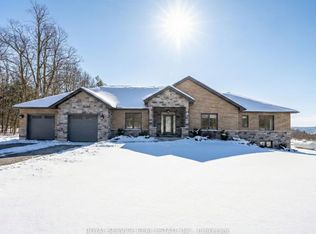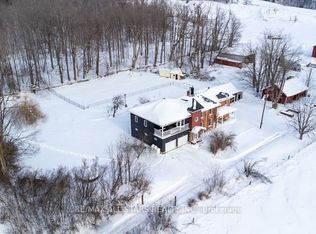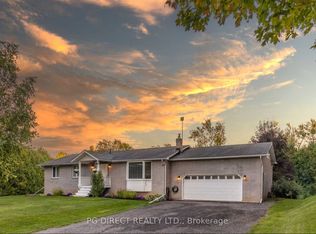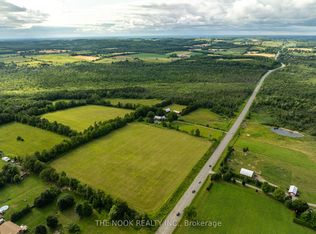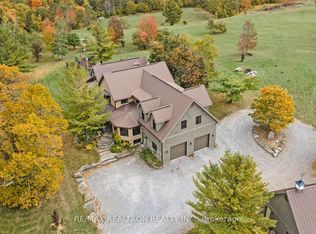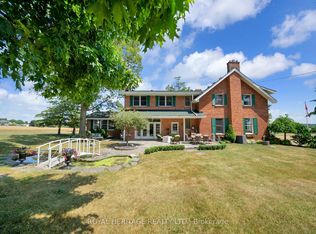"Own Your Own Private Estate" Cavan area 209+ Acre estate type property nestled on sheltered hillside. Property consists of fertile farmland, maple bush and wetlands. Spectacular setting and views, private driveway. Outbuildings are in very good condition and lend themselves well to livestock or storage. Home is 1 3/4 storey brick, built in the 1900s, upgrades over the years include; steel roof, newer windows, doors and walkways. Impressive front entrance foyer has extra height and circular staircase in incredible condition. Original trim and floors throughout the house, from its bay windows in the living room and original dining room to the 2nd staircase off the kitchen, which leads to an upper bedroom. Well designed for country living, attached woodshed and covered walkway to garage, as well as plenty of storage and deck on which to BBQ, enjoy the birds and wildlife. Good schools, easy access to #115 or #7 Hwy. Truly a hidden treasure in the rolling picturesque Cavan hills!
For sale
C$2,200,000
404 Morton Line, Cavan Monaghan, ON L0A 1C0
3beds
3baths
Farm
Built in ----
265.91 Acres Lot
$-- Zestimate®
C$--/sqft
C$-- HOA
What's special
Fertile farmlandMaple bushSpectacular setting and viewsPrivate drivewaySteel roofNewer windowsOriginal trim and floors
- 286 days |
- 46 |
- 3 |
Zillow last checked: 8 hours ago
Listing updated: February 02, 2026 at 08:23am
Listed by:
EXIT REALTY LIFTLOCK
Source: TRREB,MLS®#: X12155185 Originating MLS®#: Central Lakes Association of REALTORS
Originating MLS®#: Central Lakes Association of REALTORS
Facts & features
Interior
Bedrooms & bathrooms
- Bedrooms: 3
- Bathrooms: 3
Primary bedroom
- Level: Upper
- Dimensions: 5.32 x 6.53
Bedroom
- Level: Main
- Dimensions: 1.9 x 1.8
Bedroom 2
- Level: Upper
- Dimensions: 3.44 x 3.42
Bedroom 3
- Level: Upper
- Dimensions: 3.42 x 5.19
Dining room
- Level: Main
- Dimensions: 5.35 x 4.73
Foyer
- Level: Main
- Dimensions: 2.43 x 5.25
Kitchen
- Level: Main
- Dimensions: 8.17 x 2.12
Living room
- Level: Main
- Dimensions: 5.72 x 6.2
Office
- Level: Main
- Dimensions: 2.69 x 4.58
Heating
- Electric
Cooling
- Central Air
Features
- Basement: Unfinished,Exposed Rock
- Has fireplace: Yes
- Fireplace features: Propane, Wood Burning, Electric
Interior area
- Living area range: 3000-3500 null
Video & virtual tour
Property
Parking
- Total spaces: 26
- Parking features: Available, Garage Door Opener
- Has garage: Yes
Features
- Stories: 1.5
- Exterior features: Landscaped, Privacy, Year Round Living
- Pool features: None
- Has view: Yes
- View description: Forest, Hills, Pasture, Trees/Woods, Valley
- Waterfront features: None
Lot
- Size: 265.91 Acres
- Features: Irregular Lot
- Topography: Hilly,Open Space,Rolling,Wetlands,Wooded/Treed
Details
- Parcel number: 280020229
- Other equipment: Propane Tank
Construction
Type & style
- Home type: SingleFamily
- Property subtype: Farm
Materials
- Brick
- Foundation: Stone
- Roof: Metal
Community & HOA
Location
- Region: Cavan Monaghan
Financial & listing details
- Tax assessed value: C$1,241,000
- Annual tax amount: C$6,000
- Date on market: 5/16/2025
EXIT REALTY LIFTLOCK
By pressing Contact Agent, you agree that the real estate professional identified above may call/text you about your search, which may involve use of automated means and pre-recorded/artificial voices. You don't need to consent as a condition of buying any property, goods, or services. Message/data rates may apply. You also agree to our Terms of Use. Zillow does not endorse any real estate professionals. We may share information about your recent and future site activity with your agent to help them understand what you're looking for in a home.
Price history
Price history
Price history is unavailable.
Public tax history
Public tax history
Tax history is unavailable.Climate risks
Neighborhood: L0A
Nearby schools
GreatSchools rating
No schools nearby
We couldn't find any schools near this home.
