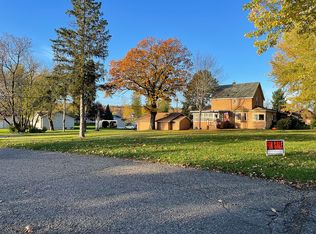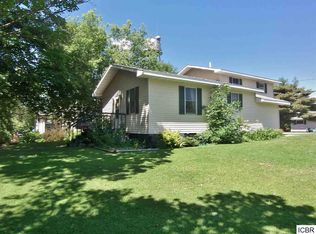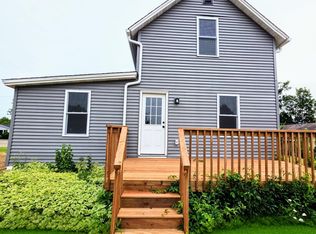Spacious 3 BR in Coleraine with a whole lot of potential. Great starter home for first time buyers or for the growing family. Spacious main floor living with additional seating area, closed screen porch, front sitting porch. The lower level has a partially finished area for recreation or extra living room. Detached 2 stall garage and older 1 stall garage.
This property is off market, which means it's not currently listed for sale or rent on Zillow. This may be different from what's available on other websites or public sources.



