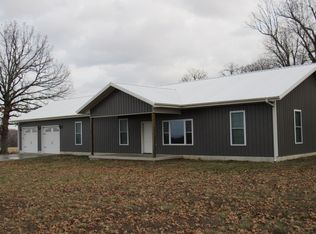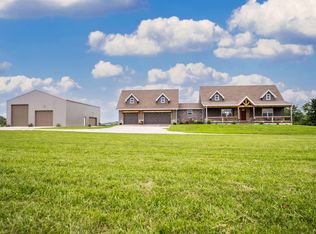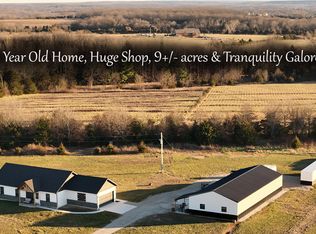Not often does a property like this come on the market in Webster County! 77 Acres, 3,800sq ft home, 40x60 with 15 ft over hang hay barn, 42x78- Shop 16ft side walls, stalls, and part concrete, fields fenced & crossed fence for rotational grazing. This Sh-ouse is a Morton building & has 5 bed rooms, 4 1/2 baths, an office, large open kitchen and living area. Master bedroom has 3 walk in closets and 2 bathrooms. ''His'' closet walks into ''His'' bathroom and into the John Deer Room for easy access to outside. Radiant heat in the floor 2-zone Heating/air and handicap accessible.
This property is off market, which means it's not currently listed for sale or rent on Zillow. This may be different from what's available on other websites or public sources.


