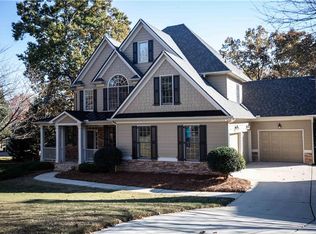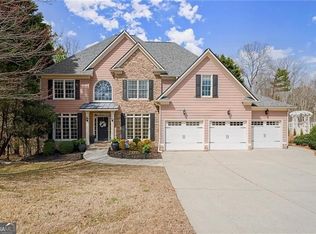Closed
$600,000
404 Mill Xing, Canton, GA 30114
5beds
3,373sqft
Single Family Residence
Built in 2004
0.36 Acres Lot
$677,800 Zestimate®
$178/sqft
$3,100 Estimated rent
Home value
$677,800
$644,000 - $712,000
$3,100/mo
Zestimate® history
Loading...
Owner options
Explore your selling options
What's special
Amazing find with Owner's Suite on the Main in coveted Bridgemill! This Gorgeous Brick Home is on a Cul-De-Sac lot sitting back from the road and has a Level Driveway! Original Owners took meticulous care of this home. Main Level also has a large Formal Dining Room , 2-story Family Room a see through Fireplace between Living Room and Keeping Room with Custom Built-in Bookshelves and Fireplace surround. Updated Kitchen includes Quartz Counters Tops, Subway Tile Backsplash, Stainless Double Ovens, Dishwasher and Microwave and Electric Stove Top. Large Laundry Room equipped with a Utility Sink. Second story has 4 more Bedrooms , one of which is large enough to be Rec Room or Media Room. Terrace Level is stubbed for Bath and ready for custom finishes. Enjoy cup of coffee or entertain on the Screened Porch which overlooks an extremely Private Backyard. Newer Roof and Hot Water Heater. Bridgemill is rich with available amenities including swim/tennis, playground, golf and more! Minutes to shopping and restaurants and 575.
Zillow last checked: 8 hours ago
Listing updated: February 06, 2025 at 12:46pm
Listed by:
Susan L Maginas 404-944-3019,
Keller Williams Realty Consultants
Bought with:
Susan L Maginas, 124709
Keller Williams Realty Consultants
Source: GAMLS,MLS#: 10102798
Facts & features
Interior
Bedrooms & bathrooms
- Bedrooms: 5
- Bathrooms: 4
- Full bathrooms: 3
- 1/2 bathrooms: 1
- Main level bathrooms: 1
- Main level bedrooms: 1
Dining room
- Features: Separate Room
Kitchen
- Features: Breakfast Room, Kitchen Island, Pantry
Heating
- Forced Air, Natural Gas
Cooling
- Ceiling Fan(s), Central Air, Zoned
Appliances
- Included: Dishwasher, Disposal, Double Oven, Gas Water Heater, Microwave
- Laundry: Other
Features
- Bookcases, Double Vanity, High Ceilings, Master On Main Level, Rear Stairs, Roommate Plan, Split Bedroom Plan, Walk-In Closet(s)
- Flooring: Carpet, Hardwood, Tile
- Windows: Double Pane Windows
- Basement: Bath/Stubbed,Daylight,Full
- Number of fireplaces: 1
- Fireplace features: Factory Built, Family Room, Living Room
- Common walls with other units/homes: No Common Walls
Interior area
- Total structure area: 3,373
- Total interior livable area: 3,373 sqft
- Finished area above ground: 3,373
- Finished area below ground: 0
Property
Parking
- Parking features: Attached, Garage, Kitchen Level, Side/Rear Entrance
- Has attached garage: Yes
Features
- Levels: Two
- Stories: 2
- Patio & porch: Screened
- Body of water: None
Lot
- Size: 0.36 Acres
- Features: Cul-De-Sac, Level, Private
- Residential vegetation: Wooded
Details
- Parcel number: 15N07K 035
Construction
Type & style
- Home type: SingleFamily
- Architectural style: Brick Front,Traditional
- Property subtype: Single Family Residence
Materials
- Brick
- Roof: Composition
Condition
- Resale
- New construction: No
- Year built: 2004
Utilities & green energy
- Sewer: Public Sewer
- Water: Public
- Utilities for property: Cable Available, Electricity Available, High Speed Internet, Natural Gas Available, Phone Available, Sewer Available, Underground Utilities, Water Available
Community & neighborhood
Security
- Security features: Security System, Smoke Detector(s)
Community
- Community features: Clubhouse, Golf, Lake, Park, Playground, Pool, Street Lights, Swim Team, Tennis Court(s)
Location
- Region: Canton
- Subdivision: Bridgemill
HOA & financial
HOA
- Has HOA: Yes
- HOA fee: $185 annually
- Services included: Reserve Fund
Other
Other facts
- Listing agreement: Exclusive Right To Sell
Price history
| Date | Event | Price |
|---|---|---|
| 12/12/2022 | Sold | $600,000+0.8%$178/sqft |
Source: | ||
| 11/26/2022 | Pending sale | $595,000$176/sqft |
Source: | ||
| 10/27/2022 | Contingent | $595,000$176/sqft |
Source: | ||
| 10/20/2022 | Listed for sale | $595,000+53%$176/sqft |
Source: | ||
| 9/24/2004 | Sold | $388,800$115/sqft |
Source: Public Record | ||
Public tax history
| Year | Property taxes | Tax assessment |
|---|---|---|
| 2024 | $2,838 +8.4% | $256,280 +3.1% |
| 2023 | $2,618 +39.4% | $248,680 +21.9% |
| 2022 | $1,877 +32.3% | $204,080 +20.4% |
Find assessor info on the county website
Neighborhood: 30114
Nearby schools
GreatSchools rating
- 7/10Liberty Elementary SchoolGrades: PK-5Distance: 1.4 mi
- 7/10Freedom Middle SchoolGrades: 6-8Distance: 1.4 mi
- 7/10Cherokee High SchoolGrades: 9-12Distance: 3.6 mi
Schools provided by the listing agent
- Elementary: Liberty
- Middle: Freedom
- High: Cherokee
Source: GAMLS. This data may not be complete. We recommend contacting the local school district to confirm school assignments for this home.
Get a cash offer in 3 minutes
Find out how much your home could sell for in as little as 3 minutes with a no-obligation cash offer.
Estimated market value
$677,800
Get a cash offer in 3 minutes
Find out how much your home could sell for in as little as 3 minutes with a no-obligation cash offer.
Estimated market value
$677,800

