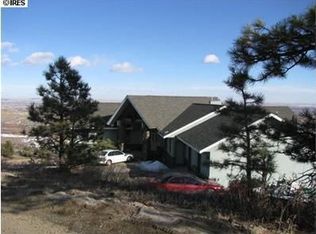Sold for $795,000 on 02/28/25
$795,000
404 Mica Ct, Bellvue, CO 80512
2beds
2,057sqft
Residential-Detached, Residential
Built in 1986
2.1 Acres Lot
$780,300 Zestimate®
$386/sqft
$3,052 Estimated rent
Home value
$780,300
$741,000 - $819,000
$3,052/mo
Zestimate® history
Loading...
Owner options
Explore your selling options
What's special
Nestled in the foothills above Horsetooth Reservoir, this cozy log home offers an unparalleled blend of comfort and natural beauty. With INCREDIBLE panoramic views of the reservoir and surrounding landscapes, you'll be captivated from the moment you arrive.Entertain or unwind in the open patio courtyard, perfect for gatherings or simply soaking in the breathtaking scenery. Inside, the home exudes warmth and charm, featuring a bright, open kitchen with a spacious walk-in pantry. The inviting living room boasts floor-to-ceiling windows that flood the space with natural light.The large office provides ample room for additional seating or a cozy den, while a bright loft offers access to one of three outdoor decks-ideal for savoring the fresh mountain air. The spacious primary bedroom is a true retreat, complete with a private deck, additional seating area, and a generous walk-in closet with dual entrances. The luxurious 5 piece en-suite bath features abundant storage, and a skylight for stargazing at night.A covered breezeway connects the garage to the front door, ensuring convenience and protection from the elements. Wildlife abounds in this serene setting, making every moment feel like a getaway in the heart of Colorado's natural splendor. Experience all the beauty and tranquility this remarkable home has to offer!
Zillow last checked: 8 hours ago
Listing updated: February 28, 2025 at 02:58pm
Listed by:
Kim Tjalkens 970-226-3990,
RE/MAX Alliance-FTC South
Bought with:
Allard Johnson Team
C3 Real Estate Solutions, LLC
Source: IRES,MLS#: 1018854
Facts & features
Interior
Bedrooms & bathrooms
- Bedrooms: 2
- Bathrooms: 4
- Full bathrooms: 2
- 3/4 bathrooms: 1
- 1/2 bathrooms: 1
Primary bedroom
- Area: 264
- Dimensions: 22 x 12
Bedroom 2
- Area: 130
- Dimensions: 10 x 13
Dining room
- Area: 100
- Dimensions: 10 x 10
Kitchen
- Area: 144
- Dimensions: 12 x 12
Living room
- Area: 572
- Dimensions: 26 x 22
Heating
- Forced Air
Cooling
- Central Air, Ceiling Fan(s)
Appliances
- Included: Electric Range/Oven, Self Cleaning Oven, Dishwasher, Refrigerator, Washer, Dryer, Microwave
- Laundry: Washer/Dryer Hookups
Features
- Study Area, Eat-in Kitchen, Cathedral/Vaulted Ceilings, Open Floorplan, Pantry, Walk-In Closet(s), Loft, Two Primary Suites, High Ceilings, Beamed Ceilings, Open Floor Plan, Walk-in Closet, 9ft+ Ceilings
- Flooring: Carpet
- Doors: French Doors
- Windows: Window Coverings, Skylight(s), Double Pane Windows, Skylights
- Basement: None,Crawl Space
Interior area
- Total structure area: 2,057
- Total interior livable area: 2,057 sqft
- Finished area above ground: 2,057
- Finished area below ground: 0
Property
Parking
- Total spaces: 2
- Parking features: Garage Door Opener
- Garage spaces: 2
- Details: Garage Type: Detached
Features
- Levels: Two
- Stories: 2
- Patio & porch: Patio, Deck
- Has spa: Yes
- Spa features: Bath
- Fencing: Chain Link
- Has view: Yes
- View description: Mountain(s), Hills, Plains View, City, Water, Panoramic
- Has water view: Yes
- Water view: Water
Lot
- Size: 2.10 Acres
- Features: Wooded, Sloped
Details
- Additional structures: Kennel/Dog Run, Workshop
- Parcel number: R0233064
- Zoning: Open
- Special conditions: Private Owner
- Horses can be raised: Yes
Construction
Type & style
- Home type: SingleFamily
- Architectural style: Cabin
- Property subtype: Residential-Detached, Residential
Materials
- Log
- Roof: Metal
Condition
- Not New, Previously Owned
- New construction: No
- Year built: 1986
Utilities & green energy
- Electric: Electric, PV REA
- Sewer: Septic
- Water: Well, Well
- Utilities for property: Electricity Available, Propane
Community & neighborhood
Location
- Region: Bellvue
- Subdivision: Soldier Canyon Estates
Other
Other facts
- Listing terms: Cash,Conventional
- Road surface type: Gravel
Price history
| Date | Event | Price |
|---|---|---|
| 2/28/2025 | Sold | $795,000+2.1%$386/sqft |
Source: | ||
| 2/8/2025 | Pending sale | $779,000$379/sqft |
Source: | ||
| 12/31/2024 | Price change | $779,000-2.5%$379/sqft |
Source: | ||
| 9/19/2024 | Listed for sale | $799,000+110.3%$388/sqft |
Source: | ||
| 10/23/2014 | Sold | $380,000-1%$185/sqft |
Source: | ||
Public tax history
| Year | Property taxes | Tax assessment |
|---|---|---|
| 2024 | $4,358 +22.9% | $46,511 -1% |
| 2023 | $3,547 -1% | $46,962 +38.6% |
| 2022 | $3,585 +9% | $33,888 -2.8% |
Find assessor info on the county website
Neighborhood: 80512
Nearby schools
GreatSchools rating
- 7/10Cache La Poudre Elementary SchoolGrades: PK-5Distance: 3.5 mi
- 7/10Cache La Poudre Middle SchoolGrades: 6-8Distance: 3.4 mi
- 7/10Poudre High SchoolGrades: 9-12Distance: 3.7 mi
Schools provided by the listing agent
- Elementary: Cache La Poudre
- Middle: Cache La Poudre
- High: Poudre
Source: IRES. This data may not be complete. We recommend contacting the local school district to confirm school assignments for this home.

Get pre-qualified for a loan
At Zillow Home Loans, we can pre-qualify you in as little as 5 minutes with no impact to your credit score.An equal housing lender. NMLS #10287.
