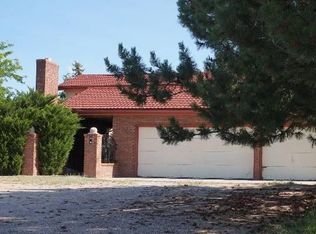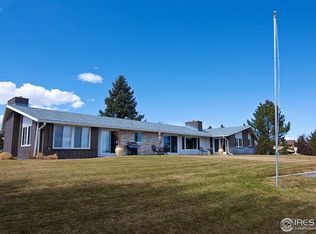Sold for $675,000 on 04/28/25
$675,000
404 Melba Rd, Sterling, CO 80751
3beds
3,976sqft
Residential-Detached, Residential
Built in 1979
0.76 Acres Lot
$634,200 Zestimate®
$170/sqft
$3,021 Estimated rent
Home value
$634,200
$583,000 - $691,000
$3,021/mo
Zestimate® history
Loading...
Owner options
Explore your selling options
What's special
Searching for a home in great condition with top of the line construction and also a great location, with unobstructed views to the front and also to the back, then take the time to view this beautiful home located at 404 Melba Road, Sterling, Co. Many recent updates: including elegant White Oak wood flooring, crown molding, updated light fixtures, interior paint, new carpet in main floor bedrooms, added insulation, driveway asphalt, recent land survey and many more improvements/updates. This low maintenance all brick home is located in the Sky Ranch Golf Course neighborhood. Other features are: hot water heating system, central air conditioning, sprinkler system, 3-bedrooms, 4-bathrooms, home office, formal dining area, main floor family room, lower level great room/family room, open floor plan, fireplaces, great kitchen with granite countertops, wet bar, electric cooktop, separate kitchen grill, double oven, 4-car garage, paved & asphalt driveways, secluded patio area for outdoor get togethers, member of Sterling Well Users, many more updates and features (call for complete list). A property that you will be proud to call home! Move-In-Ready Condition both inside and outside. Take a look....qualified buyers only, please.
Zillow last checked: 8 hours ago
Listing updated: April 28, 2025 at 03:23pm
Listed by:
Doug Kaufman 970-522-8660,
Omni West Real Estate
Bought with:
Michele Owen
RE/MAX Homestead Northeast
Source: IRES,MLS#: 1027481
Facts & features
Interior
Bedrooms & bathrooms
- Bedrooms: 3
- Bathrooms: 4
- Full bathrooms: 1
- 3/4 bathrooms: 2
- 1/2 bathrooms: 1
- Main level bedrooms: 2
Primary bedroom
- Area: 252
- Dimensions: 18 x 14
Bedroom 2
- Area: 182
- Dimensions: 14 x 13
Bedroom 3
- Area: 196
- Dimensions: 14 x 14
Dining room
- Area: 156
- Dimensions: 13 x 12
Family room
- Area: 408
- Dimensions: 24 x 17
Kitchen
- Area: 195
- Dimensions: 15 x 13
Living room
- Area: 408
- Dimensions: 24 x 17
Heating
- Hot Water
Cooling
- Central Air
Appliances
- Included: Electric Range/Oven, Double Oven, Dishwasher, Refrigerator, Washer, Dryer, Microwave, Trash Compactor, Water Softener Owned, Water Purifier Owned
- Laundry: Main Level
Features
- Study Area, Separate Dining Room, Open Floorplan, Walk-In Closet(s), Crown Molding, Open Floor Plan, Walk-in Closet
- Flooring: Wood, Wood Floors, Carpet
- Doors: 6-Panel Doors, French Doors
- Windows: Window Coverings
- Basement: Partial,Partially Finished,Crawl Space
- Has fireplace: Yes
- Fireplace features: 2+ Fireplaces, Living Room, Family/Recreation Room Fireplace
Interior area
- Total structure area: 3,976
- Total interior livable area: 3,976 sqft
- Finished area above ground: 2,868
- Finished area below ground: 1,108
Property
Parking
- Total spaces: 4
- Parking features: Garage Door Opener, Oversized
- Attached garage spaces: 4
- Details: Garage Type: Attached
Accessibility
- Accessibility features: Main Level Laundry
Features
- Stories: 1
- Patio & porch: Patio
- Has view: Yes
- View description: City
Lot
- Size: 0.76 Acres
- Features: Lawn Sprinkler System, Near Golf Course
Details
- Parcel number: 1064000
- Zoning: Res
- Special conditions: Private Owner
Construction
Type & style
- Home type: SingleFamily
- Architectural style: Ranch
- Property subtype: Residential-Detached, Residential
Materials
- Wood/Frame, Brick
- Roof: Composition
Condition
- Not New, Previously Owned
- New construction: No
- Year built: 1979
Utilities & green energy
- Electric: Electric, Xcel Energy
- Gas: Natural Gas, Xcel Energy
- Sewer: Septic
- Water: Well, Private Well
- Utilities for property: Natural Gas Available, Electricity Available
Community & neighborhood
Community
- Community features: Recreation Room
Location
- Region: Sterling
- Subdivision: Airview Heights
Other
Other facts
- Listing terms: Cash,Conventional,FHA,VA Loan
Price history
| Date | Event | Price |
|---|---|---|
| 4/28/2025 | Sold | $675,000$170/sqft |
Source: | ||
| 3/6/2025 | Pending sale | $675,000$170/sqft |
Source: | ||
| 3/3/2025 | Listed for sale | $675,000$170/sqft |
Source: | ||
| 12/31/2024 | Listing removed | $675,000$170/sqft |
Source: | ||
| 12/9/2024 | Price change | $675,000-2.2%$170/sqft |
Source: | ||
Public tax history
| Year | Property taxes | Tax assessment |
|---|---|---|
| 2024 | $2,086 -15% | $39,990 -1% |
| 2023 | $2,453 +2.9% | $40,380 |
| 2022 | $2,385 +5.6% | -- |
Find assessor info on the county website
Neighborhood: 80751
Nearby schools
GreatSchools rating
- NAAyres Elementary SchoolGrades: K-2Distance: 1.7 mi
- 4/10Sterling Middle SchoolGrades: 6-8Distance: 2.4 mi
- 3/10Sterling High SchoolGrades: 9-12Distance: 2.3 mi
Schools provided by the listing agent
- Elementary: Ayres
- Middle: Sterling
- High: Sterling
Source: IRES. This data may not be complete. We recommend contacting the local school district to confirm school assignments for this home.

Get pre-qualified for a loan
At Zillow Home Loans, we can pre-qualify you in as little as 5 minutes with no impact to your credit score.An equal housing lender. NMLS #10287.

