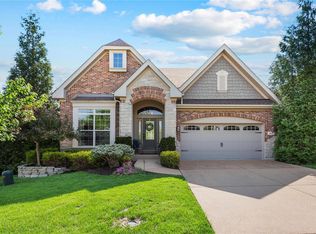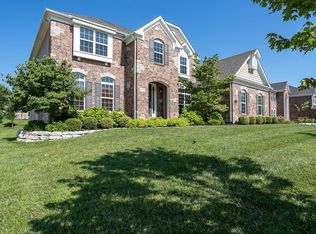Gorgeous 2 story home w/ custom brick & stone arched covered porch & 2 car garage! As you enter this home you will notice the 9' ceilings, beautiful wood flooring spanning through out the 1st floor along w/ neutral paint! The custom gourmet kitchen features 42" cabinets w/ soft close drawers, pullout shelving, center island, complimenting stone & glass back splash, walk in pantry, built in appliances, gas range w/ hood, a plan desk & beverage area! The adjoining breakfast area offers convenient access to the large maintenance free 35' x 14' Trek composite deck w/ stairs that lead you to the level fenced in back yard complete w/ patio & access to a walking path. The master bedroom is spacious w/ a tray ceiling & adjoining luxury bath w/ double bowl vanity, shower, large walk in closet & soaking tub! Additional amenities include a formal dining room, office, 2nd floor laundry, 9' pour walk out lower level & is located within walking distance of the Chesterfield Family Aquatic Center!
This property is off market, which means it's not currently listed for sale or rent on Zillow. This may be different from what's available on other websites or public sources.

