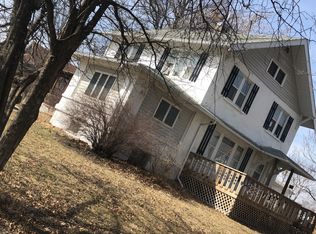Sold
Price Unknown
404 Main St, Ridgeway, MO 64481
3beds
1,900sqft
Single Family Residence
Built in 1925
9,840 Square Feet Lot
$85,500 Zestimate®
$--/sqft
$1,073 Estimated rent
Home value
$85,500
Estimated sales range
Not available
$1,073/mo
Zestimate® history
Loading...
Owner options
Explore your selling options
What's special
Back on the Market with an Improved Price!! Don’t let it slip away again! Step into this enchanting home, where historic charm meets contemporary convenience. Nestled on a spacious corner lot comprising four parcels, this home offers ample outdoor space and is ideally situated just blocks from the local school and a mere 4 miles from I-35 access. Inside, the home showcases exquisite original woodwork, including multiple built-ins, and boasts refinished hardwood floors throughout. The two-story layout features both a classic main staircase and a charming butler’s back staircase, enhancing its unique appeal. The main floor includes a large living room, formal dining room, and versatile bonus room that can serve as an additional bedroom, office, or playroom and a full bathroom. The kitchen stands out with its gorgeous built-in cabinets, reflecting the beauty of the Craftsman style.
Upstairs, discover three spacious bedrooms with multiple closets and a full bathroom. One of the most charming aspects of the 2nd floor are the closet cubbyholes on either side of the stairs. Whether you decide to create a delightful play space for children or a hidden book nook, the only limit is your imagination.
The full basement provides ample storage and houses a brand-new high-efficiency furnace. Recent additional updates include new plumbing, updated light fixtures and ceiling fans, and fresh paint throughout, ensuring modern comfort without sacrificing historic charm.
The lower level walls of the house are structured of very thick concrete. It is possible that it was originally intended as some type of emergency shelter. Whatever the purpose - talk about sturdy!!
With its expansive outdoor space, authentic architectural details, and thoughtful modern updates, this property offers a rare opportunity to own a piece of history. Schedule your showing today!
Zillow last checked: 8 hours ago
Listing updated: June 02, 2025 at 01:14pm
Listing Provided by:
Lisa Shelman 816-724-0450,
Land Chick LC
Bought with:
Lisa Shelman
Land Chick LC
Source: Heartland MLS as distributed by MLS GRID,MLS#: 2527945
Facts & features
Interior
Bedrooms & bathrooms
- Bedrooms: 3
- Bathrooms: 2
- Full bathrooms: 2
Bedroom 1
- Level: Second
Bedroom 2
- Level: Second
Bedroom 3
- Level: Second
Bathroom 1
- Level: Main
Bathroom 2
- Level: Second
Basement
- Level: Lower
Bonus room
- Level: Main
Dining room
- Level: Main
Kitchen
- Level: Main
Living room
- Level: Main
Heating
- Natural Gas
Cooling
- Electric
Appliances
- Laundry: In Basement
Features
- Ceiling Fan(s)
- Flooring: Vinyl, Wood
- Basement: Concrete,Unfinished
- Has fireplace: No
Interior area
- Total structure area: 1,900
- Total interior livable area: 1,900 sqft
- Finished area above ground: 1,900
- Finished area below ground: 0
Property
Parking
- Total spaces: 1
- Parking features: Detached, Shared Driveway
- Garage spaces: 1
- Has uncovered spaces: Yes
Accessibility
- Accessibility features: Accessible Approach with Ramp
Features
- Patio & porch: Deck, Porch
- Exterior features: Dormer
Lot
- Size: 9,840 sqft
- Features: City Lot, Corner Lot
Details
- Additional structures: Garage(s)
- Parcel number: 152.104101111
- Special conditions: As Is
Construction
Type & style
- Home type: SingleFamily
- Architectural style: Craftsman
- Property subtype: Single Family Residence
Materials
- Vinyl Siding, Wood Siding
- Roof: Composition
Condition
- Year built: 1925
Utilities & green energy
- Sewer: Public Sewer
- Water: Public
Community & neighborhood
Location
- Region: Ridgeway
- Subdivision: None
HOA & financial
HOA
- Has HOA: No
Other
Other facts
- Listing terms: Cash,Conventional
- Ownership: Private
- Road surface type: Paved
Price history
| Date | Event | Price |
|---|---|---|
| 6/2/2025 | Sold | -- |
Source: | ||
| 5/1/2025 | Pending sale | $90,000$47/sqft |
Source: | ||
| 4/17/2025 | Listed for sale | $90,000-5.3%$47/sqft |
Source: | ||
| 4/9/2025 | Contingent | $95,000$50/sqft |
Source: | ||
| 2/27/2025 | Price change | $95,000-3.1%$50/sqft |
Source: | ||
Public tax history
| Year | Property taxes | Tax assessment |
|---|---|---|
| 2024 | $460 +8.5% | $4,980 |
| 2023 | $424 -10.4% | $4,980 |
| 2022 | $473 +0.1% | $4,980 |
Find assessor info on the county website
Neighborhood: 64481
Nearby schools
GreatSchools rating
- 2/10Ridgeway Elementary SchoolGrades: PK-6Distance: 0.1 mi
- 3/10Ridgeway High SchoolGrades: 7-12Distance: 0.1 mi
