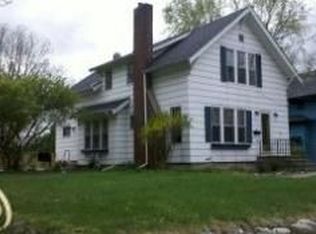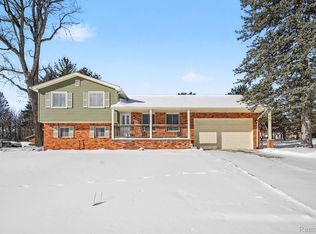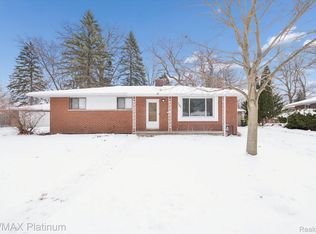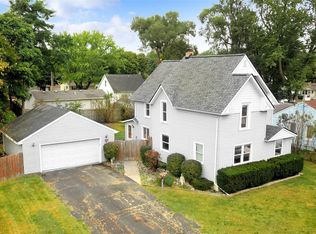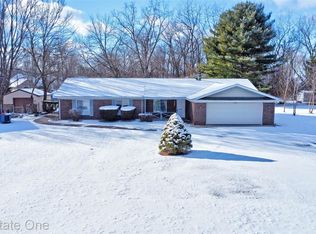Welcome to 404 Main Street – a charming and historic home nestled in the heart of downtown Fenton. This beautifully preserved property offers the perfect blend of timeless character and modern convenience, all within walking distance to local shops, restaurants, and everything downtown has to offer. This spacious home features four bedrooms and two full bathrooms, providing plenty of room for family, guests, or a home office setup. Inside, you’ll find a generous layout ideal for both everyday living and entertaining. Situated on a .34-acre lot, the home also includes a detached garage for extra storage and parking. Enjoy relaxing mornings or evenings on the large covered front porch, and appreciate the convenience of a full basement and a newer air conditioning unit for year-round comfort. All appliances are included, and to give you peace of mind, a home warranty is also provided. Don't miss this opportunity to own a piece of Fenton’s history with the modern perks you’re looking for at thus price!
For sale
$325,000
404 Main St, Fenton, MI 48430
4beds
2,288sqft
Est.:
Single Family Residence
Built in 1900
0.35 Acres Lot
$322,800 Zestimate®
$142/sqft
$-- HOA
What's special
Detached garageFull basementLarge covered front porchNewer air conditioning unitSpacious homeGenerous layout
- 85 days |
- 1,701 |
- 59 |
Zillow last checked: 8 hours ago
Listing updated: January 05, 2026 at 07:35am
Listed by:
Jerry Conners 586-899-2960,
National Realty Centers, Inc 248-468-1444
Source: Realcomp II,MLS#: 20251047740
Tour with a local agent
Facts & features
Interior
Bedrooms & bathrooms
- Bedrooms: 4
- Bathrooms: 2
- Full bathrooms: 2
Bedroom
- Level: Entry
- Area: 143
- Dimensions: 13 X 11
Bedroom
- Level: Second
- Area: 506
- Dimensions: 22 X 23
Bedroom
- Level: Second
- Area: 208
- Dimensions: 16 X 13
Bedroom
- Level: Second
- Area: 176
- Dimensions: 16 X 11
Other
- Level: Second
- Area: 72
- Dimensions: 12 X 6
Other
- Level: Entry
- Area: 49
- Dimensions: 7 X 7
Dining room
- Level: Entry
- Area: 192
- Dimensions: 16 X 12
Family room
- Level: Entry
- Area: 221
- Dimensions: 17 X 13
Flex room
- Level: Entry
- Area: 119
- Dimensions: 17 X 7
Kitchen
- Level: Entry
- Area: 192
- Dimensions: 16 X 12
Living room
- Level: Entry
- Area: 165
- Dimensions: 15 X 11
Heating
- Forced Air, Natural Gas
Appliances
- Included: Dishwasher, Dryer, Free Standing Gas Oven, Free Standing Refrigerator, Washer
Features
- Basement: Partial,Unfinished
- Has fireplace: No
Interior area
- Total interior livable area: 2,288 sqft
- Finished area above ground: 2,288
Property
Parking
- Total spaces: 2
- Parking features: Two Car Garage, Detached
- Garage spaces: 2
Features
- Levels: Three
- Stories: 3
- Entry location: GroundLevel
- Patio & porch: Covered, Porch
- Pool features: None
Lot
- Size: 0.35 Acres
- Dimensions: 55.00 x 273.00
Details
- Parcel number: 5336502008
- Special conditions: Short Sale No,Standard
Construction
Type & style
- Home type: SingleFamily
- Architectural style: Farmhouse
- Property subtype: Single Family Residence
Materials
- Brick, Wood Siding
- Foundation: Basement, Block
- Roof: Asphalt
Condition
- New construction: No
- Year built: 1900
Details
- Warranty included: Yes
Utilities & green energy
- Sewer: Public Sewer
- Water: Community
- Utilities for property: Underground Utilities
Community & HOA
Community
- Subdivision: ASSR'S PLAT NO 4 (FENTON)
HOA
- Has HOA: No
Location
- Region: Fenton
Financial & listing details
- Price per square foot: $142/sqft
- Tax assessed value: $140,500
- Annual tax amount: $3,125
- Date on market: 10/22/2025
- Cumulative days on market: 272 days
- Listing agreement: Exclusive Agency
- Listing terms: Cash,Conventional
Estimated market value
$322,800
$307,000 - $339,000
$2,162/mo
Price history
Price history
| Date | Event | Price |
|---|---|---|
| 10/22/2025 | Listed for sale | $325,000-4.4%$142/sqft |
Source: | ||
| 10/22/2025 | Listing removed | $339,990$149/sqft |
Source: | ||
| 8/11/2025 | Price change | $339,990-10.5%$149/sqft |
Source: | ||
| 6/5/2025 | Price change | $379,990-5%$166/sqft |
Source: | ||
| 4/28/2025 | Price change | $399,990-18.2%$175/sqft |
Source: | ||
Public tax history
Public tax history
| Year | Property taxes | Tax assessment |
|---|---|---|
| 2024 | $3,125 | $140,500 +5.4% |
| 2023 | -- | $133,300 +19.1% |
| 2022 | -- | $111,900 +1.5% |
Find assessor info on the county website
BuyAbility℠ payment
Est. payment
$2,052/mo
Principal & interest
$1559
Property taxes
$379
Home insurance
$114
Climate risks
Neighborhood: 48430
Nearby schools
GreatSchools rating
- 7/10Tomek-Eastern Elementary SchoolGrades: K-5Distance: 0.3 mi
- 5/10Andrew G. Schmidt Middle SchoolGrades: 6-8Distance: 1.7 mi
- 9/10Fenton Senior High SchoolGrades: 9-12Distance: 1.9 mi
- Loading
- Loading
