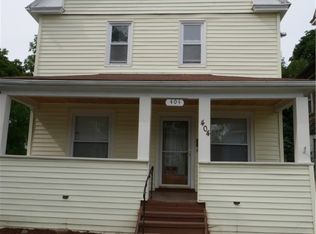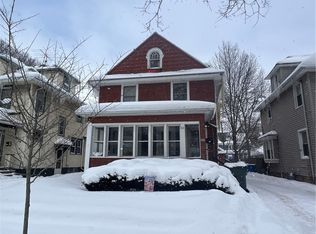Closed
$135,000
404 Magee Ave N, Rochester, NY 14613
3beds
1,439sqft
Single Family Residence
Built in 1912
4,778.53 Square Feet Lot
$150,600 Zestimate®
$94/sqft
$1,787 Estimated rent
Maximize your home sale
Get more eyes on your listing so you can sell faster and for more.
Home value
$150,600
$123,000 - $176,000
$1,787/mo
Zestimate® history
Loading...
Owner options
Explore your selling options
What's special
Welcome home to this priced to sell adorable 3 bedroom traditional home in the Historic Maplewood neighborhood. The large backyard deck is great for morning coffee or entertaining friends. The open concept kitchen includes butcher block island countertop and new stainless kitchen appliances. There is a formal dining room and living room space showcasing natural woodwork. The second floor includes a remodeled tiled bathroom that pivots to an enclosed porch with a beautiful backyard view. The attic is finished; for hobbies, business, and storage. The basement includes a new sub pump and hot water tank. You’ll find tasteful updates throughout this stunning home. Schedule a tour today!
Zillow last checked: 8 hours ago
Listing updated: March 24, 2023 at 03:13pm
Listed by:
Eldrie A Anderson 585-414-8480,
Hunt Real Estate ERA/Columbus
Bought with:
Kristen Smegelsky, 10401239866
Tru Agent Real Estate
Source: NYSAMLSs,MLS#: R1437676 Originating MLS: Rochester
Originating MLS: Rochester
Facts & features
Interior
Bedrooms & bathrooms
- Bedrooms: 3
- Bathrooms: 2
- Full bathrooms: 1
- 1/2 bathrooms: 1
- Main level bathrooms: 1
Heating
- Gas, Forced Air, Hot Water
Cooling
- Attic Fan
Appliances
- Included: Dishwasher, Electric Cooktop, Electric Oven, Electric Range, Electric Water Heater, Freezer, Microwave, Refrigerator
- Laundry: In Basement
Features
- Attic, Ceiling Fan(s), Separate/Formal Dining Room, Kitchen Island, Sliding Glass Door(s), Natural Woodwork
- Flooring: Hardwood, Varies, Vinyl
- Doors: Sliding Doors
- Basement: Full,Sump Pump
- Has fireplace: No
Interior area
- Total structure area: 1,439
- Total interior livable area: 1,439 sqft
Property
Parking
- Total spaces: 1
- Parking features: Detached, Garage, Storage
- Garage spaces: 1
Features
- Patio & porch: Balcony, Deck, Enclosed, Porch
- Exterior features: Blacktop Driveway, Balcony, Deck, Fence
- Fencing: Partial
Lot
- Size: 4,778 sqft
- Dimensions: 40 x 119
- Features: Near Public Transit, Residential Lot
Details
- Parcel number: 26140009057000010460000000
- Special conditions: Standard
Construction
Type & style
- Home type: SingleFamily
- Architectural style: Traditional
- Property subtype: Single Family Residence
Materials
- Vinyl Siding
- Foundation: Block
- Roof: Shingle
Condition
- Resale
- Year built: 1912
Utilities & green energy
- Electric: Circuit Breakers
- Sewer: Connected
- Water: Connected, Public
- Utilities for property: Sewer Connected, Water Connected
Community & neighborhood
Location
- Region: Rochester
- Subdivision: Mc Kee
Other
Other facts
- Listing terms: Cash,Conventional,FHA,VA Loan
Price history
| Date | Event | Price |
|---|---|---|
| 2/6/2023 | Sold | $135,000+12.6%$94/sqft |
Source: | ||
| 10/8/2022 | Pending sale | $119,900$83/sqft |
Source: | ||
| 10/8/2022 | Listed for sale | $119,900$83/sqft |
Source: | ||
| 10/8/2022 | Pending sale | $119,900$83/sqft |
Source: | ||
| 10/7/2022 | Listed for sale | $119,900$83/sqft |
Source: | ||
Public tax history
Tax history is unavailable.
Neighborhood: Maplewood
Nearby schools
GreatSchools rating
- 1/10School 7 Virgil GrissomGrades: PK-6Distance: 0.5 mi
- 3/10School 58 World Of Inquiry SchoolGrades: PK-12Distance: 3.1 mi
- 3/10School 54 Flower City Community SchoolGrades: PK-6Distance: 1.4 mi
Schools provided by the listing agent
- District: Rochester
Source: NYSAMLSs. This data may not be complete. We recommend contacting the local school district to confirm school assignments for this home.

