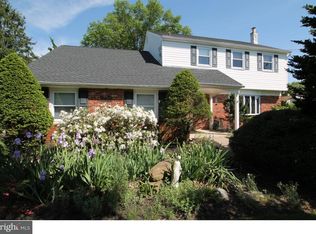Sold for $519,000
$519,000
404 Lower Holland Rd, Holland, PA 18966
3beds
1,966sqft
Single Family Residence
Built in 1971
0.6 Acres Lot
$524,100 Zestimate®
$264/sqft
$3,181 Estimated rent
Home value
$524,100
$487,000 - $561,000
$3,181/mo
Zestimate® history
Loading...
Owner options
Explore your selling options
What's special
Welcome to this beautifully maintained 3-bedroom, 1.5-bath split-level home nestled in one of Bucks County’s most desirable areas. Located within the highly acclaimed Council Rock School District, this home offers the perfect blend of comfort, convenience, and community. Step inside to find a spacious living area with a generously sized sunroom. The flow leads into a well-appointed kitchen with ample cabinetry and a cozy dining area—perfect for everyday living and entertaining. Upstairs, you’ll find 3 bedrooms with plenty of closet space and a full bath. The lower level offers a versatile family room, along with a convenient half bath and laundry area. Outside, enjoy a private backyard ideal for summer barbecues, gardening, or simply relaxing. Additional highlights include central air, hardwood flooring, and an attached garage. Conveniently located near parks, shopping, dining, and major commuting routes—this home offers the lifestyle you’ve been looking for. Don’t miss this incredible opportunity to own in the prestigious Council Rock School District!
Zillow last checked: 8 hours ago
Listing updated: September 30, 2025 at 09:15am
Listed by:
Jason Freedman 215-920-0866,
RE/MAX Properties - Newtown
Bought with:
Carl Mockenhaupt, 2185093
BHHS Fox & Roach -Yardley/Newtown
Source: Bright MLS,MLS#: PABU2102320
Facts & features
Interior
Bedrooms & bathrooms
- Bedrooms: 3
- Bathrooms: 2
- Full bathrooms: 1
- 1/2 bathrooms: 1
- Main level bathrooms: 1
Primary bedroom
- Level: Upper
- Area: 210 Square Feet
- Dimensions: 15 x 14
Bedroom 2
- Level: Upper
- Area: 168 Square Feet
- Dimensions: 12 x 14
Bedroom 3
- Level: Upper
- Area: 110 Square Feet
- Dimensions: 11 x 10
Primary bathroom
- Level: Upper
- Area: 77 Square Feet
- Dimensions: 7 x 11
Breakfast room
- Level: Main
- Area: 72 Square Feet
- Dimensions: 12 x 6
Dining room
- Level: Main
- Area: 132 Square Feet
- Dimensions: 11 x 12
Family room
- Level: Main
- Area: 345 Square Feet
- Dimensions: 23 x 15
Foyer
- Level: Main
- Area: 99 Square Feet
- Dimensions: 9 x 11
Half bath
- Level: Main
- Area: 16 Square Feet
- Dimensions: 4 x 4
Kitchen
- Level: Main
- Area: 108 Square Feet
- Dimensions: 12 x 9
Laundry
- Level: Main
- Area: 60 Square Feet
- Dimensions: 4 x 15
Living room
- Level: Main
- Area: 299 Square Feet
- Dimensions: 23 x 13
Other
- Level: Main
- Area: 273 Square Feet
- Dimensions: 21 x 13
Heating
- Radiant, Oil
Cooling
- Central Air, Electric
Appliances
- Included: Dishwasher, Dryer, Microwave, Refrigerator, Washer, Electric Water Heater
- Laundry: Laundry Room
Features
- Dining Area
- Flooring: Wood
- Basement: Interior Entry,Partial,Concrete,Unfinished
- Number of fireplaces: 1
Interior area
- Total structure area: 2,541
- Total interior livable area: 1,966 sqft
- Finished area above ground: 1,966
- Finished area below ground: 0
Property
Parking
- Total spaces: 6
- Parking features: Built In, Garage Faces Side, Inside Entrance, Attached, Driveway
- Attached garage spaces: 1
- Uncovered spaces: 5
Accessibility
- Accessibility features: None
Features
- Levels: Multi/Split,One and One Half
- Stories: 1
- Pool features: None
Lot
- Size: 0.60 Acres
- Dimensions: 154.00 x
Details
- Additional structures: Above Grade, Below Grade
- Parcel number: 31055004
- Zoning: R2
- Special conditions: Standard
Construction
Type & style
- Home type: SingleFamily
- Property subtype: Single Family Residence
Materials
- Frame
- Foundation: Concrete Perimeter
Condition
- Excellent
- New construction: No
- Year built: 1971
Utilities & green energy
- Sewer: Public Sewer
- Water: Public
Community & neighborhood
Location
- Region: Holland
- Subdivision: Pine Tree Farms
- Municipality: NORTHAMPTON TWP
Other
Other facts
- Listing agreement: Exclusive Right To Sell
- Listing terms: Cash,Conventional,FHA,VA Loan
- Ownership: Fee Simple
Price history
| Date | Event | Price |
|---|---|---|
| 9/30/2025 | Sold | $519,000-1%$264/sqft |
Source: | ||
| 9/15/2025 | Pending sale | $524,000$267/sqft |
Source: | ||
| 8/26/2025 | Contingent | $524,000$267/sqft |
Source: | ||
| 8/19/2025 | Listed for sale | $524,000$267/sqft |
Source: | ||
Public tax history
| Year | Property taxes | Tax assessment |
|---|---|---|
| 2025 | $6,407 +2.3% | $31,920 |
| 2024 | $6,263 +8.1% | $31,920 |
| 2023 | $5,794 +0.9% | $31,920 |
Find assessor info on the county website
Neighborhood: 18966
Nearby schools
GreatSchools rating
- 5/10Churchville El SchoolGrades: K-6Distance: 1.3 mi
- 6/10Holland Middle SchoolGrades: 7-8Distance: 1.3 mi
- 9/10Council Rock High School SouthGrades: 9-12Distance: 1.4 mi
Schools provided by the listing agent
- Elementary: Churchville
- Middle: Holland Jr
- High: Council Rock South
- District: Council Rock
Source: Bright MLS. This data may not be complete. We recommend contacting the local school district to confirm school assignments for this home.
Get a cash offer in 3 minutes
Find out how much your home could sell for in as little as 3 minutes with a no-obligation cash offer.
Estimated market value$524,100
Get a cash offer in 3 minutes
Find out how much your home could sell for in as little as 3 minutes with a no-obligation cash offer.
Estimated market value
$524,100
