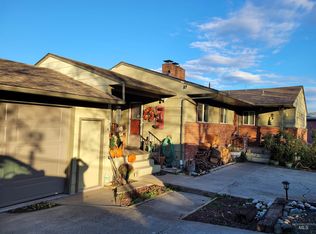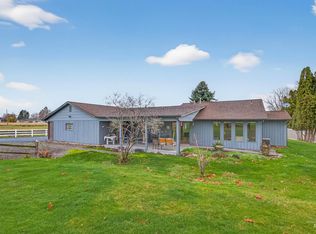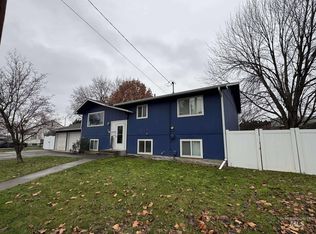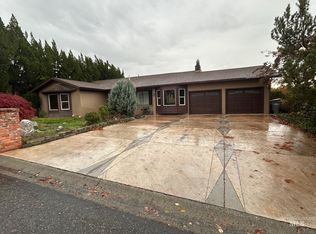Discover your dream home in the Lewiston Orchards! This stunning 3-bedroom, 4-bath residence offers an inviting pool, perfect for relaxation and entertaining. Recently updated with modern flooring and fresh paint, this home shines with charm. Enjoy the covered deck, an expansive garage, and a beautifully fenced yard complete with a convenient sprinkler system. Cozy up by the gas fireplace or create your own oasis with a room ready for an indoor hot tub. With new egress windows and all appliances included with main floor laundry available, this home is move-in ready. Plus, benefit from a transferable lifetime warranty on the roof in this peaceful neighborhood. Don’t miss the opportunity to make this your forever home!
Active
Price cut: $50K (11/1)
$499,000
404 Linden Dr, Lewiston, ID 83501
3beds
4baths
2,708sqft
Est.:
Single Family Residence
Built in 1966
9,452.52 Square Feet Lot
$492,300 Zestimate®
$184/sqft
$-- HOA
What's special
Gas fireplaceModern flooringInviting poolExpansive garageConvenient sprinkler systemFresh paintNew egress windows
- 64 days |
- 256 |
- 8 |
Zillow last checked: 8 hours ago
Listing updated: November 15, 2025 at 11:56am
Listed by:
Steve Knight 208-305-7007,
RE/MAX Rock-n-Roll Realty,
Logan Knight 208-816-8210,
RE/MAX Rock-n-Roll Realty
Source: IMLS,MLS#: 98964066
Tour with a local agent
Facts & features
Interior
Bedrooms & bathrooms
- Bedrooms: 3
- Bathrooms: 4
- Main level bathrooms: 3
- Main level bedrooms: 1
Primary bedroom
- Level: Main
Bedroom 2
- Level: Lower
Bedroom 3
- Level: Lower
Heating
- Forced Air, Natural Gas
Cooling
- Central Air
Appliances
- Included: Electric Water Heater, Dishwasher, Microwave, Oven/Range Freestanding, Refrigerator, Washer, Dryer
Features
- Bath-Master, Bed-Master Main Level, Number of Baths Main Level: 3, Number of Baths Below Grade: 1
- Flooring: Tile, Carpet
- Has basement: No
- Number of fireplaces: 1
- Fireplace features: One, Gas
Interior area
- Total structure area: 2,708
- Total interior livable area: 2,708 sqft
- Finished area above ground: 1,675
- Finished area below ground: 1,033
Property
Parking
- Total spaces: 3
- Parking features: Attached, Tandem, RV Access/Parking
- Attached garage spaces: 3
Features
- Levels: Single with Below Grade
- Patio & porch: Covered Patio/Deck
- Pool features: In Ground, Pool
- Fencing: Full
Lot
- Size: 9,452.52 Square Feet
- Dimensions: 140 x 67.5
- Features: Standard Lot 6000-9999 SF, Near Public Transit, Garden, Auto Sprinkler System
Details
- Parcel number: RPL00260050060
- Zoning: R2
Construction
Type & style
- Home type: SingleFamily
- Property subtype: Single Family Residence
Materials
- Frame, HardiPlank Type, Wood Siding
- Roof: Composition,Architectural Style
Condition
- Year built: 1966
Utilities & green energy
- Water: Public
- Utilities for property: Sewer Connected
Community & HOA
Location
- Region: Lewiston
Financial & listing details
- Price per square foot: $184/sqft
- Tax assessed value: $391,914
- Annual tax amount: $3,712
- Date on market: 10/8/2025
- Listing terms: Cash,Conventional,FHA,VA Loan
- Ownership: Fee Simple
- Road surface type: Paved
Estimated market value
$492,300
$468,000 - $517,000
$2,943/mo
Price history
Price history
Price history is unavailable.
Public tax history
Public tax history
| Year | Property taxes | Tax assessment |
|---|---|---|
| 2025 | $3,713 -7.4% | $391,914 +5.1% |
| 2024 | $4,008 +2.5% | $372,937 -2.7% |
| 2023 | $3,910 +21.5% | $383,295 +7.2% |
Find assessor info on the county website
BuyAbility℠ payment
Est. payment
$2,967/mo
Principal & interest
$2430
Property taxes
$362
Home insurance
$175
Climate risks
Neighborhood: 83501
Nearby schools
GreatSchools rating
- 5/10Mc Ghee Elementary SchoolGrades: K-5Distance: 0.7 mi
- 6/10Jenifer Junior High SchoolGrades: 6-8Distance: 1.9 mi
- 5/10Lewiston Senior High SchoolGrades: 9-12Distance: 1.6 mi
Schools provided by the listing agent
- Elementary: Centennial
- Middle: Sacajawea
- High: Lewiston
- District: Lewiston Independent School District #1
Source: IMLS. This data may not be complete. We recommend contacting the local school district to confirm school assignments for this home.
- Loading
- Loading



