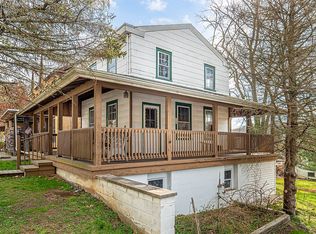Sold for $319,900 on 09/27/24
$319,900
404 Lenni Rd, Media, PA 19063
3beds
1,253sqft
Single Family Residence
Built in 1900
0.32 Acres Lot
$240,300 Zestimate®
$255/sqft
$2,338 Estimated rent
Home value
$240,300
$190,000 - $293,000
$2,338/mo
Zestimate® history
Loading...
Owner options
Explore your selling options
What's special
Rare find a single home in the Rose Tree Media school district with a large lot. This home have been totally renovated inside with a beautiful bathroom, gorgeous kitchen with tile back splash, stainless appliances and beautifully renovated. All newly painted , new flooring throughout. Basement finished, walk-out basement to very deep property that backs to open space. Spacious wrap around porch. New heat pump splits on each floor. 2 or 3 Bedrooms and cozy living room. Adorable farmhouse design with so much to offer. All new sewer laterial replaced two years ago, new windows, newer roof. .32 acre lot, fenced back yard. Currently tenant occupied until 7/31/2025.
Zillow last checked: 8 hours ago
Listing updated: September 27, 2024 at 05:04pm
Listed by:
Sherri Bramble 484-620-1905,
Coldwell Banker Realty
Bought with:
Shawn Krautzel, RS369936
RE/MAX Preferred - Newtown Square
Source: Bright MLS,MLS#: PADE2072998
Facts & features
Interior
Bedrooms & bathrooms
- Bedrooms: 3
- Bathrooms: 1
- Full bathrooms: 1
- Main level bathrooms: 1
- Main level bedrooms: 3
Basement
- Area: 0
Heating
- Heat Pump, Oil
Cooling
- Heat Pump, Electric
Appliances
- Included: Built-In Range, Cooktop, Dishwasher, Disposal, Dryer, Oven, Oven/Range - Electric, Refrigerator, Stainless Steel Appliance(s), Washer, Electric Water Heater
- Laundry: In Basement
Features
- Basement: Full
- Has fireplace: No
Interior area
- Total structure area: 1,253
- Total interior livable area: 1,253 sqft
- Finished area above ground: 1,253
- Finished area below ground: 0
Property
Parking
- Total spaces: 2
- Parking features: Driveway
- Uncovered spaces: 2
Accessibility
- Accessibility features: None
Features
- Levels: Two
- Stories: 2
- Pool features: None
- Fencing: Chain Link
Lot
- Size: 0.32 Acres
- Dimensions: 119.00 x 313.00
Details
- Additional structures: Above Grade, Below Grade
- Parcel number: 27000117200
- Zoning: RESIDENTIAL
- Special conditions: Standard
Construction
Type & style
- Home type: SingleFamily
- Architectural style: A-Frame,Colonial,Farmhouse/National Folk
- Property subtype: Single Family Residence
Materials
- Vinyl Siding
- Foundation: Block
- Roof: Architectural Shingle
Condition
- New construction: No
- Year built: 1900
Utilities & green energy
- Sewer: Public Sewer
- Water: Public
Community & neighborhood
Location
- Region: Media
- Subdivision: Media
- Municipality: MIDDLETOWN TWP
Other
Other facts
- Listing agreement: Exclusive Right To Sell
- Listing terms: Conventional,Cash
- Ownership: Fee Simple
Price history
| Date | Event | Price |
|---|---|---|
| 9/27/2024 | Sold | $319,900$255/sqft |
Source: | ||
| 9/9/2024 | Contingent | $319,900$255/sqft |
Source: | ||
| 8/10/2024 | Listed for sale | $319,900+99.9%$255/sqft |
Source: | ||
| 6/10/2022 | Sold | $160,000-8.6%$128/sqft |
Source: | ||
| 5/21/2022 | Pending sale | $175,000$140/sqft |
Source: | ||
Public tax history
Tax history is unavailable.
Neighborhood: 19063
Nearby schools
GreatSchools rating
- 8/10Glenwood El SchoolGrades: K-5Distance: 0.8 mi
- 8/10Springton Lake Middle SchoolGrades: 6-8Distance: 4.3 mi
- 9/10Penncrest High SchoolGrades: 9-12Distance: 2.2 mi
Schools provided by the listing agent
- Elementary: Glenwood
- Middle: Springton Lake
- High: Penncrest
- District: Rose Tree Media
Source: Bright MLS. This data may not be complete. We recommend contacting the local school district to confirm school assignments for this home.

Get pre-qualified for a loan
At Zillow Home Loans, we can pre-qualify you in as little as 5 minutes with no impact to your credit score.An equal housing lender. NMLS #10287.
Sell for more on Zillow
Get a free Zillow Showcase℠ listing and you could sell for .
$240,300
2% more+ $4,806
With Zillow Showcase(estimated)
$245,106