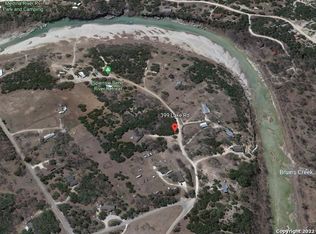Sold
Price Unknown
404 Lake Rd, Pipe Creek, TX 78063
3beds
1,896sqft
Single Family Residence
Built in 2018
4.59 Acres Lot
$475,600 Zestimate®
$--/sqft
$1,992 Estimated rent
Home value
$475,600
Estimated sales range
Not available
$1,992/mo
Zestimate® history
Loading...
Owner options
Explore your selling options
What's special
Escape to the hill country and enjoy this beautiful custom home that sits on 4.59 acres offering amazing views and direct private access to Medina River. This custom-built 3-bedroom, 2-bath home features a charming wrap-around front porch, ideal for soaking in the breathtaking surroundings. The open floor plan welcomes you with a striking A-frame cedar ceiling, accented with sleek metal strips, and a cozy wood-burning fireplace that creates a relaxed farmhouse atmosphere. The kitchen is equipped with stainless steel appliances, ample cabinet space, quartz counter tops, a farm house sink, and an oversized bar-height island perfect for preparing meals and hosting family gatherings. Enjoy casual meals in the eat-in kitchen or in the adjacent separate dining area. Retreat to the primary bedroom, which offers private access to the outdoors. The ensuite bathroom features a modern tile surround walk-in shower for your ultimate relaxation. Both secondary bedrooms are generously sized, each with private access to the outdoor spaces, making it easy to enjoy the fresh air and scenic views. Explore the expansive grounds, perfect for outdoor activities and relaxation, with plenty of space for gardening, play, or simply enjoying nature. With private Medina riverfront access, you can indulge in peaceful strolls along the water. The property is completed with a versatile 3-car garage that can serve multiple purposes and a designated dog run, all within a fully fenced area for added security and privacy. Don't miss out on this rare opportunity to own a magnificent lake house where luxury meets the serenity of nature. Great proximity to Bandera, Boerne and San Antonio. Schedule your private tour today!
Zillow last checked: 8 hours ago
Listing updated: July 03, 2025 at 04:56pm
Listed by:
Jennifer Cannon TREC #695820 (210) 725-0255,
JPAR San Antonio
Source: LERA MLS,MLS#: 1856305
Facts & features
Interior
Bedrooms & bathrooms
- Bedrooms: 3
- Bathrooms: 2
- Full bathrooms: 2
Primary bedroom
- Features: Walk-In Closet(s), Ceiling Fan(s), Full Bath
- Area: 140
- Dimensions: 14 x 10
Bedroom 2
- Area: 120
- Dimensions: 10 x 12
Bedroom 3
- Area: 90
- Dimensions: 10 x 9
Primary bathroom
- Features: Shower Only, Single Vanity
- Area: 35
- Dimensions: 5 x 7
Dining room
- Area: 50
- Dimensions: 10 x 5
Kitchen
- Area: 80
- Dimensions: 10 x 8
Living room
- Area: 150
- Dimensions: 10 x 15
Heating
- Central, Electric
Cooling
- Central Air
Appliances
- Included: Self Cleaning Oven, Microwave, Range, Dishwasher, Plumbed For Ice Maker, Water Softener Owned, Electric Water Heater
- Laundry: Laundry Room, Washer Hookup, Dryer Connection
Features
- One Living Area, Separate Dining Room, Kitchen Island, Utility Room Inside, High Ceilings, Open Floorplan, Walk-In Closet(s), Ceiling Fan(s), Chandelier
- Flooring: Ceramic Tile
- Has basement: No
- Number of fireplaces: 1
- Fireplace features: One, Living Room
Interior area
- Total structure area: 1,896
- Total interior livable area: 1,896 sqft
Property
Parking
- Total spaces: 3
- Parking features: Three Car Garage
- Garage spaces: 3
Features
- Levels: One
- Stories: 1
- Patio & porch: Deck
- Pool features: None
- Fencing: Ranch Fence
- Has view: Yes
- View description: Bluff View
- Waterfront features: Waterfront, River Front, Water Front Unimproved
- Body of water: Lake Medina
Lot
- Size: 4.59 Acres
- Residential vegetation: Mature Trees
Details
- Additional structures: Shed(s), Kennel/Dog Run
- Parcel number: 15200000000041
- Horses can be raised: Yes
Construction
Type & style
- Home type: SingleFamily
- Architectural style: Ranch
- Property subtype: Single Family Residence
Materials
- Siding, Fiber Cement
- Foundation: Slab
- Roof: Metal
Condition
- Pre-Owned
- New construction: No
- Year built: 2018
Utilities & green energy
- Electric: Bandera
- Sewer: Septic
- Water: Private Well
- Utilities for property: Private Garbage Service
Community & neighborhood
Security
- Security features: Smoke Detector(s)
Community
- Community features: Lake/River Park
Location
- Region: Pipe Creek
- Subdivision: Medina River Ranch
Other
Other facts
- Listing terms: Conventional,FHA,VA Loan,Cash
Price history
| Date | Event | Price |
|---|---|---|
| 7/3/2025 | Sold | -- |
Source: | ||
| 6/27/2025 | Pending sale | $500,000$264/sqft |
Source: | ||
| 5/13/2025 | Listed for sale | $500,000$264/sqft |
Source: | ||
| 5/6/2025 | Contingent | $500,000$264/sqft |
Source: | ||
| 5/1/2025 | Listed for sale | $500,000$264/sqft |
Source: | ||
Public tax history
| Year | Property taxes | Tax assessment |
|---|---|---|
| 2025 | -- | $660 -19.5% |
| 2024 | $11 -3.6% | $820 |
| 2023 | $11 -6.5% | $820 +9.3% |
Find assessor info on the county website
Neighborhood: Lakehills
Nearby schools
GreatSchools rating
- 3/10Hill Country Elementary SchoolGrades: PK-5Distance: 2.6 mi
- 6/10Bandera Middle SchoolGrades: 6-8Distance: 7.5 mi
- 5/10Bandera High SchoolGrades: 9-12Distance: 7.3 mi
Schools provided by the listing agent
- Elementary: Hill Country
- Middle: Bandera
- High: Bandera
- District: Bandera Isd
Source: LERA MLS. This data may not be complete. We recommend contacting the local school district to confirm school assignments for this home.
Get a cash offer in 3 minutes
Find out how much your home could sell for in as little as 3 minutes with a no-obligation cash offer.
Estimated market value$475,600
Get a cash offer in 3 minutes
Find out how much your home could sell for in as little as 3 minutes with a no-obligation cash offer.
Estimated market value
$475,600
