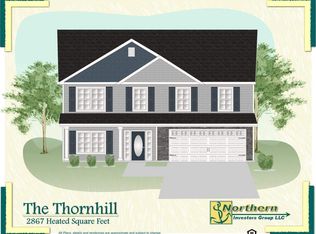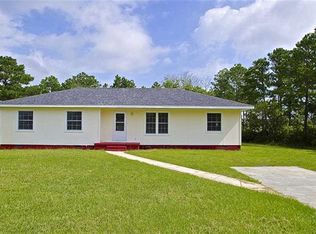Lovely home in private, gated community The Highlands at Queens Creek. 4 bedroom. 2.5 bath. Large corner lot. Open floor plan on primary living area w/lovely custom trim & hard-surfaced hardwood-look flooring. Large kitchen w/granite & stainless appliances. Spacious primary suite on second level w/3 additional bedrooms. 2-car garage. Detached shed. Large, partially fenced back yard. Amenities include large recreational area, trail, pond, basketball court, pool. No smoking permitted. Pets negotiable w/pet fee, deposit & pet rent.. Available September 29th! 404 Kinroff Drive, Hubert, NC 28539.
This property is off market, which means it's not currently listed for sale or rent on Zillow. This may be different from what's available on other websites or public sources.


