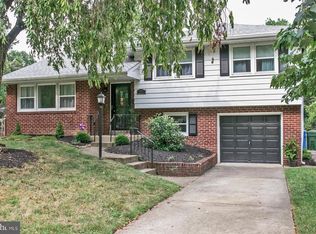Sold for $470,000 on 12/05/25
$470,000
404 King George Rd, Cherry Hill, NJ 08034
3beds
1,587sqft
Single Family Residence
Built in 1957
9,374 Square Feet Lot
$470,600 Zestimate®
$296/sqft
$2,860 Estimated rent
Home value
$470,600
$433,000 - $508,000
$2,860/mo
Zestimate® history
Loading...
Owner options
Explore your selling options
What's special
Are you looking for a single home in a wonderful location? Here it is! This home was beautifully designed and remodeled, the entire house has just been freshly painted. Let’s take a tour, as you enter the house, you'll step into the living room that have accented walls and a setting area. Stroll over to the gourmet kitchen in the rear of the home, featuring upscale cabinets, granite countertops, and stainless-appliances; then seamlessly connecting to the dinning room, and entering into an inviting sun room with floral tile, high ceilings and fans, perfect for chatting with family and friends. Step out to an open deck with a huge back yard for garden lovers. On the upper level is where you'll find the main bedroom and two other appropriately sized bedrooms. Finished basement includes custom made storage, perfect for a home office, a work out room, or a lounge. This area has great schools and neighborhoods, is close to shopping malls, restaurants, Whole Foods supermarket, a library, and has easy access to NJ Turnpike, Rt.295, Rt.70 & Rt73. This home offers the perfect combination of convenience and comfort, set your appointment today to see this lovely home!
Zillow last checked: 8 hours ago
Listing updated: December 08, 2025 at 07:48am
Listed by:
YanLing Zhang 215-500-0569,
Home Vista Realty
Bought with:
Erica Manderson, 1757572
Keller Williams Real Estate - Princeton
Source: Bright MLS,MLS#: NJCD2102504
Facts & features
Interior
Bedrooms & bathrooms
- Bedrooms: 3
- Bathrooms: 2
- Full bathrooms: 1
- 1/2 bathrooms: 1
Basement
- Area: 0
Heating
- Forced Air, Natural Gas
Cooling
- Central Air, Electric
Appliances
- Included: Gas Water Heater
- Laundry: In Basement, Has Laundry
Features
- Basement: Finished
- Has fireplace: No
Interior area
- Total structure area: 1,587
- Total interior livable area: 1,587 sqft
- Finished area above ground: 1,587
- Finished area below ground: 0
Property
Parking
- Total spaces: 1
- Parking features: Storage, Other, Detached, Driveway, On Street, Off Street
- Garage spaces: 1
- Has uncovered spaces: Yes
Accessibility
- Accessibility features: None
Features
- Levels: Multi/Split,Two
- Stories: 2
- Pool features: None
Lot
- Size: 9,374 sqft
Details
- Additional structures: Above Grade, Below Grade
- Parcel number: 0900338 2400060
- Zoning: RESIDENTIAL
- Special conditions: Standard
Construction
Type & style
- Home type: SingleFamily
- Property subtype: Single Family Residence
Materials
- Frame, Brick, Concrete, Vinyl Siding, Other
- Foundation: Block
Condition
- Excellent
- New construction: No
- Year built: 1957
Utilities & green energy
- Sewer: Public Sewer
- Water: Public
- Utilities for property: Natural Gas Available, Sewer Available, Water Available, Electricity Available
Community & neighborhood
Location
- Region: Cherry Hill
- Subdivision: Kingston
- Municipality: CHERRY HILL TWP
Other
Other facts
- Listing agreement: Exclusive Right To Sell
- Listing terms: Cash,Conventional,Other
- Ownership: Fee Simple
Price history
| Date | Event | Price |
|---|---|---|
| 12/5/2025 | Sold | $470,000-1.1%$296/sqft |
Source: | ||
| 11/8/2025 | Pending sale | $475,000$299/sqft |
Source: | ||
| 9/20/2025 | Listed for sale | $475,000+31.7%$299/sqft |
Source: | ||
| 6/30/2025 | Sold | $360,750+6.1%$227/sqft |
Source: | ||
| 4/21/2025 | Pending sale | $339,900$214/sqft |
Source: | ||
Public tax history
| Year | Property taxes | Tax assessment |
|---|---|---|
| 2025 | $7,233 | $175,000 |
| 2024 | $7,233 -1.6% | $175,000 |
| 2023 | $7,354 +2.8% | $175,000 |
Find assessor info on the county website
Neighborhood: Barclay-Kingston
Nearby schools
GreatSchools rating
- 6/10Kingston Elementary SchoolGrades: K-5Distance: 0.4 mi
- 4/10John A Carusi Middle SchoolGrades: 6-8Distance: 1 mi
- 5/10Cherry Hill High-West High SchoolGrades: 9-12Distance: 1.9 mi
Schools provided by the listing agent
- District: Cherry Hill Township Public Schools
Source: Bright MLS. This data may not be complete. We recommend contacting the local school district to confirm school assignments for this home.

Get pre-qualified for a loan
At Zillow Home Loans, we can pre-qualify you in as little as 5 minutes with no impact to your credit score.An equal housing lender. NMLS #10287.
Sell for more on Zillow
Get a free Zillow Showcase℠ listing and you could sell for .
$470,600
2% more+ $9,412
With Zillow Showcase(estimated)
$480,012