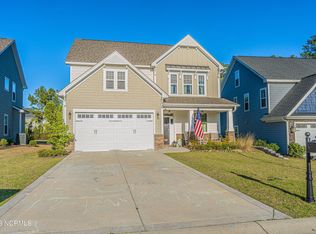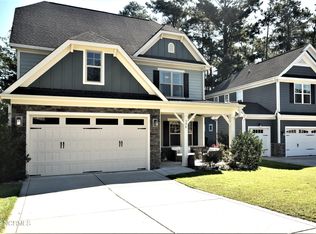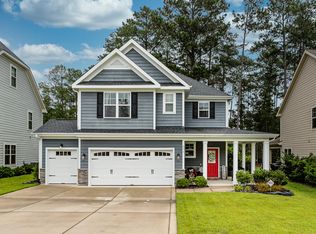Sold for $454,900 on 11/22/24
$454,900
404 Kerr Lake Road, Aberdeen, NC 28315
4beds
2,396sqft
Single Family Residence
Built in 2017
0.25 Acres Lot
$465,700 Zestimate®
$190/sqft
$2,373 Estimated rent
Home value
$465,700
$405,000 - $536,000
$2,373/mo
Zestimate® history
Loading...
Owner options
Explore your selling options
What's special
Newly renovated!! We invite you to come and see this spacious, 4 bedroom home in the desirable Legacy Lakes neighborhood! This modern, open floorpan includes new LVP flooring throughout all living spaces, a new kitchen with quartz and butcher block countertops, oversized cabinets, stainless steel appliances, all new modern fixtures, huge pantry, and fresh paint throughout. An abundance of natural light flows through the living room and into the dining area and kitchen. Two separate rooms in the primary living area could be used as a formal dining room, office or separate den. All four bedrooms, including the primary suite, are located on the second floor, providing plenty of space for children or out-of-town visitors, and the attached garage has enough room for your automobile, home gym, or workshop. There is a 500+ square foot unfinished third floor that could be finished or used for storage. The expansive back yard has all you would need for family, pets, and fun outdoor gatherings. Located across from award winning charter elementary school, The Academy of Moore County, the Legacy Lakes community has a resort-style pool, tennis courts, clubhouse, fitness center, and is convenient to Pinehurst, Raleigh, Fort Liberty and Camp Mackall. The only thing this home needs is you!
Zillow last checked: 8 hours ago
Listing updated: November 23, 2024 at 09:50am
Listed by:
Hunter Wayne Wortham 757-287-0374,
Carolina Property Sales
Bought with:
Sarah Morris, 294048
RE/MAX Choice
Source: Hive MLS,MLS#: 100454378 Originating MLS: Mid Carolina Regional MLS
Originating MLS: Mid Carolina Regional MLS
Facts & features
Interior
Bedrooms & bathrooms
- Bedrooms: 4
- Bathrooms: 3
- Full bathrooms: 2
- 1/2 bathrooms: 1
Primary bedroom
- Level: Upper
- Dimensions: 19 x 14
Bedroom 2
- Level: Upper
- Dimensions: 11 x 11
Bedroom 3
- Level: Upper
- Dimensions: 11 x 11
Bedroom 4
- Level: Upper
- Dimensions: 16 x 13
Dining room
- Level: Main
- Dimensions: 11 x 11
Kitchen
- Level: Main
- Dimensions: 11 x 13
Living room
- Level: Main
- Dimensions: 17 x 13
Office
- Level: Main
- Dimensions: 11 x 10
Heating
- Heat Pump, Electric
Cooling
- Central Air
Appliances
- Included: Built-In Microwave, Refrigerator, Range, Disposal, Dishwasher
- Laundry: Laundry Room
Features
- Kitchen Island, Ceiling Fan(s), Pantry, Gas Log
- Flooring: LVT/LVP, Tile
- Attic: Permanent Stairs
- Has fireplace: Yes
- Fireplace features: Gas Log
Interior area
- Total structure area: 2,396
- Total interior livable area: 2,396 sqft
Property
Parking
- Total spaces: 2
- Parking features: Garage Faces Front, Attached, Concrete, Garage Door Opener, Off Street
- Has attached garage: Yes
Features
- Levels: Two
- Stories: 2
- Patio & porch: Covered, Patio, Porch
- Exterior features: Gas Log
- Fencing: Back Yard,Metal/Ornamental
Lot
- Size: 0.25 Acres
- Dimensions: 48.08 x 186.62 x 9 x 37.47 x 19 x 196.42
Details
- Parcel number: 20080964
- Zoning: R-20
- Special conditions: Standard
Construction
Type & style
- Home type: SingleFamily
- Property subtype: Single Family Residence
Materials
- Fiber Cement, Stone Veneer
- Foundation: Slab
- Roof: Architectural Shingle
Condition
- New construction: No
- Year built: 2017
Utilities & green energy
- Sewer: Public Sewer
- Water: Public
- Utilities for property: Sewer Available, Water Available
Community & neighborhood
Security
- Security features: Smoke Detector(s)
Location
- Region: Aberdeen
- Subdivision: Legacy Lakes
HOA & financial
HOA
- Has HOA: Yes
- HOA fee: $1,500 monthly
- Amenities included: Clubhouse, Pool, Fitness Center, Maintenance Common Areas, Management, Master Insure, Pickleball, Tennis Court(s)
- Association name: Legacy Lakes HOA
- Association phone: 910-420-3100
Other
Other facts
- Listing agreement: Exclusive Right To Sell
- Listing terms: Cash,Conventional,FHA,USDA Loan,VA Loan
- Road surface type: Paved
Price history
| Date | Event | Price |
|---|---|---|
| 11/22/2024 | Sold | $454,900-1.1%$190/sqft |
Source: | ||
| 10/18/2024 | Pending sale | $459,900$192/sqft |
Source: | ||
| 9/21/2024 | Price change | $459,900-2.1%$192/sqft |
Source: | ||
| 8/31/2024 | Price change | $469,900-1.1%$196/sqft |
Source: | ||
| 8/7/2024 | Price change | $474,900-0.9%$198/sqft |
Source: | ||
Public tax history
| Year | Property taxes | Tax assessment |
|---|---|---|
| 2024 | $2,858 -2.5% | $372,400 |
| 2023 | $2,933 +6.5% | $372,400 +6.4% |
| 2022 | $2,753 -2.4% | $350,080 +29.1% |
Find assessor info on the county website
Neighborhood: 28315
Nearby schools
GreatSchools rating
- 1/10Aberdeen Elementary SchoolGrades: PK-5Distance: 3.5 mi
- 6/10Southern Middle SchoolGrades: 6-8Distance: 3.8 mi
- 5/10Pinecrest High SchoolGrades: 9-12Distance: 5.9 mi
Schools provided by the listing agent
- Elementary: Aberdeeen Elementary
- Middle: Southern Middle
- High: Pinecrest High
Source: Hive MLS. This data may not be complete. We recommend contacting the local school district to confirm school assignments for this home.

Get pre-qualified for a loan
At Zillow Home Loans, we can pre-qualify you in as little as 5 minutes with no impact to your credit score.An equal housing lender. NMLS #10287.
Sell for more on Zillow
Get a free Zillow Showcase℠ listing and you could sell for .
$465,700
2% more+ $9,314
With Zillow Showcase(estimated)
$475,014

