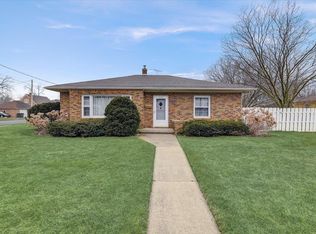Closed
$400,000
404 Kelly Street, Sun Prairie, WI 53590
4beds
2,782sqft
Single Family Residence
Built in 1956
6,098.4 Square Feet Lot
$409,500 Zestimate®
$144/sqft
$2,765 Estimated rent
Home value
$409,500
$385,000 - $438,000
$2,765/mo
Zestimate® history
Loading...
Owner options
Explore your selling options
What's special
Classic brick Cape Cod in the heart of Sun Prairie. This home offers 4 bedrooms, 2 full bathrooms, & an impressive 2782 sqft. Walk in & notice the natural red oak hardwood floors throughout the main level. Completely remodeled kitchen with stainless steel appliances, tiled flooring, Corian countertops, & solid wood cabinetry. Fully renovated(2023) main level bathroom with new vanity, tiled flooring, & subway tiled shower. Second story includes large 4th bedroom, den, & loft. Expansive lower level with wood-burning fireplace perfect for entertaining. Conveniently located within walking distance of restaurants, shopping, schools, & Prairie Athletic Club. Updates: metal roof, new gutters 2024, new AC 2023, new water heater 2018, new windows 2006, new furnace 2006, & more!
Zillow last checked: 8 hours ago
Listing updated: May 13, 2025 at 09:19am
Listed by:
Acker Farber Real Estate Team sold@ackerfarberteam.com,
RE/MAX Preferred
Bought with:
Katie Stuebs
Source: WIREX MLS,MLS#: 1995266 Originating MLS: South Central Wisconsin MLS
Originating MLS: South Central Wisconsin MLS
Facts & features
Interior
Bedrooms & bathrooms
- Bedrooms: 4
- Bathrooms: 2
- Full bathrooms: 2
- Main level bedrooms: 3
Primary bedroom
- Level: Main
- Area: 156
- Dimensions: 13 x 12
Bedroom 2
- Level: Main
- Area: 150
- Dimensions: 15 x 10
Bedroom 3
- Level: Main
- Area: 121
- Dimensions: 11 x 11
Bedroom 4
- Level: Upper
- Area: 187
- Dimensions: 17 x 11
Bathroom
- Features: At least 1 Tub, No Master Bedroom Bath
Family room
- Level: Lower
- Area: 722
- Dimensions: 38 x 19
Kitchen
- Level: Main
- Area: 150
- Dimensions: 15 x 10
Living room
- Level: Main
- Area: 285
- Dimensions: 19 x 15
Office
- Level: Upper
- Area: 140
- Dimensions: 14 x 10
Heating
- Natural Gas, Forced Air
Cooling
- Central Air
Appliances
- Included: Range/Oven, Refrigerator, Dishwasher, Microwave, Disposal, Washer, Dryer, Water Softener
Features
- Walk-In Closet(s), High Speed Internet
- Flooring: Wood or Sim.Wood Floors
- Basement: Full,Finished,Sump Pump,Concrete
Interior area
- Total structure area: 2,782
- Total interior livable area: 2,782 sqft
- Finished area above ground: 2,140
- Finished area below ground: 642
Property
Parking
- Total spaces: 2
- Parking features: 2 Car, Attached, Garage Door Opener
- Attached garage spaces: 2
Features
- Levels: One and One Half
- Stories: 1
- Patio & porch: Patio
Lot
- Size: 6,098 sqft
- Features: Sidewalks
Details
- Parcel number: 081105305745
- Zoning: Res
- Special conditions: Arms Length
- Other equipment: Air Purifier
Construction
Type & style
- Home type: SingleFamily
- Architectural style: Cape Cod
- Property subtype: Single Family Residence
Materials
- Brick
Condition
- 21+ Years
- New construction: No
- Year built: 1956
Utilities & green energy
- Sewer: Public Sewer
- Water: Public
- Utilities for property: Cable Available
Community & neighborhood
Location
- Region: Sun Prairie
- Subdivision: Country Club Additon
- Municipality: Sun Prairie
Price history
| Date | Event | Price |
|---|---|---|
| 4/25/2025 | Sold | $400,000+0%$144/sqft |
Source: | ||
| 3/25/2025 | Contingent | $399,900$144/sqft |
Source: | ||
| 3/18/2025 | Listed for sale | $399,900+17.6%$144/sqft |
Source: | ||
| 6/28/2021 | Sold | $340,000+18.1%$122/sqft |
Source: | ||
| 5/12/2021 | Pending sale | $288,000$104/sqft |
Source: SCWMLS #1906695 Report a problem | ||
Public tax history
| Year | Property taxes | Tax assessment |
|---|---|---|
| 2024 | $7,567 +10.2% | $400,800 |
| 2023 | $6,868 +25.3% | $400,800 +54.7% |
| 2022 | $5,483 +2.2% | $259,000 |
Find assessor info on the county website
Neighborhood: 53590
Nearby schools
GreatSchools rating
- 3/10Northside Elementary SchoolGrades: PK-5Distance: 0.6 mi
- 3/10Prairie View Middle SchoolGrades: 6-8Distance: 1.9 mi
- 9/10Sun Prairie East High SchoolGrades: 9-12Distance: 1 mi
Schools provided by the listing agent
- Elementary: Northside
- Middle: Central Heights
- High: Sun Prairie East
- District: Sun Prairie
Source: WIREX MLS. This data may not be complete. We recommend contacting the local school district to confirm school assignments for this home.
Get pre-qualified for a loan
At Zillow Home Loans, we can pre-qualify you in as little as 5 minutes with no impact to your credit score.An equal housing lender. NMLS #10287.
Sell with ease on Zillow
Get a Zillow Showcase℠ listing at no additional cost and you could sell for —faster.
$409,500
2% more+$8,190
With Zillow Showcase(estimated)$417,690
