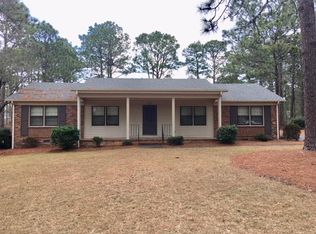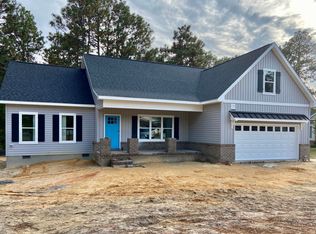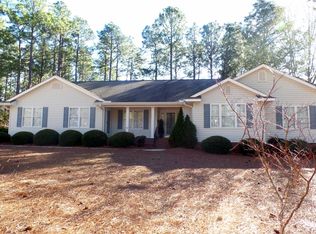Sold for $275,000
$275,000
404 John Mcqueen Road, Aberdeen, NC 28315
3beds
1,782sqft
Single Family Residence
Built in 1966
0.48 Acres Lot
$-- Zestimate®
$154/sqft
$2,130 Estimated rent
Home value
Not available
Estimated sales range
Not available
$2,130/mo
Zestimate® history
Loading...
Owner options
Explore your selling options
What's special
BACK ON THE MARKET DUE TO NO FAULT OF THE SELLERS. Welcome to your new home in the heart of Aberdeen, NC! This charming and cozy 3-bedroom, 2-bathroom home is perfect for families or anyone looking to enjoy the best of Moore County living.
Key Features:
-Large Backyard: The expansive backyard is a true oasis, filled with blueberry bushes, a pear tree, dogwoods, and azaleas that provide a serene and private outdoor retreat. It's perfect for gardening enthusiasts, gatherings, or simply enjoying a quiet afternoon.
-New Roof: The home features a newly installed roof as of 2020.
-Centrally Located: Conveniently situated close to Aberdeen shops and the charming town of Southern Pines, you'll have easy access to shopping, dining, and entertainment options.
-Cozy Charm: With original hardwood flooring, this home exudes a warm and inviting atmosphere, making it the perfect place to create lasting memories.
-Versatile Living Spaces: An extra room connected to the master bedroom would make a perfect office space, and a large Carolina room is the perfect place to relax with a view of the beautiful backyard.
Spacious Storage: The pull-down attic is floored, offering a large area for storage. It's an ideal space to keep your belongings organized and out of sight, making the home even more functional.
Don't miss out on this incredible opportunity to own a beautiful home in a prime location. Schedule a showing today and experience the charm and comfort of this lovely Aberdeen property for yourself!
Zillow last checked: 8 hours ago
Listing updated: September 30, 2024 at 12:03pm
Listed by:
Simmons Becker 601-750-4395,
Keller Williams Pinehurst
Bought with:
A Non Member
A Non Member
Source: Hive MLS,MLS#: 100459717 Originating MLS: Mid Carolina Regional MLS
Originating MLS: Mid Carolina Regional MLS
Facts & features
Interior
Bedrooms & bathrooms
- Bedrooms: 3
- Bathrooms: 2
- Full bathrooms: 2
Primary bedroom
- Level: Primary Living Area
Dining room
- Features: Formal
Heating
- Heat Pump, Electric
Cooling
- Central Air
Appliances
- Included: Electric Cooktop, Washer, Refrigerator, Dryer, Dishwasher
- Laundry: In Garage
Features
- Entrance Foyer, Ceiling Fan(s), Blinds/Shades
- Flooring: Carpet, Wood
- Basement: None
- Attic: Other
- Has fireplace: No
- Fireplace features: None
Interior area
- Total structure area: 1,782
- Total interior livable area: 1,782 sqft
Property
Parking
- Total spaces: 2
- Parking features: Attached
- Has attached garage: Yes
- Carport spaces: 2
Features
- Levels: One
- Stories: 1
- Patio & porch: Deck
- Fencing: Full
Lot
- Size: 0.48 Acres
- Dimensions: 122.92 x 176.04 x 121.89 x 172.93
Details
- Additional structures: Shed(s)
- Parcel number: 00055898
- Zoning: R-30
- Special conditions: Standard
Construction
Type & style
- Home type: SingleFamily
- Property subtype: Single Family Residence
Materials
- Brick
- Foundation: Crawl Space
- Roof: Architectural Shingle
Condition
- New construction: No
- Year built: 1966
Utilities & green energy
- Sewer: Public Sewer
- Water: Public
- Utilities for property: Sewer Available, Water Available
Community & neighborhood
Location
- Region: Aberdeen
- Subdivision: Forest Hills
Other
Other facts
- Listing agreement: Exclusive Right To Sell
- Listing terms: Cash,Conventional,FHA,VA Loan
- Road surface type: Paved
Price history
| Date | Event | Price |
|---|---|---|
| 9/30/2024 | Sold | $275,000-2.7%$154/sqft |
Source: | ||
| 8/22/2024 | Contingent | $282,500$159/sqft |
Source: | ||
| 8/20/2024 | Listed for sale | $282,500$159/sqft |
Source: | ||
| 8/11/2024 | Contingent | $282,500$159/sqft |
Source: | ||
| 8/8/2024 | Listed for sale | $282,500+120.7%$159/sqft |
Source: | ||
Public tax history
| Year | Property taxes | Tax assessment |
|---|---|---|
| 2024 | $1,476 -2.5% | $192,250 |
| 2023 | $1,514 +1.9% | $192,250 +2.7% |
| 2022 | $1,486 -2.4% | $187,250 +27.9% |
Find assessor info on the county website
Neighborhood: 28315
Nearby schools
GreatSchools rating
- 1/10Aberdeen Elementary SchoolGrades: PK-5Distance: 2 mi
- 6/10Southern Middle SchoolGrades: 6-8Distance: 0.4 mi
- 5/10Pinecrest High SchoolGrades: 9-12Distance: 2.6 mi
Schools provided by the listing agent
- Elementary: Aberdeeen Elementary
- Middle: Southern Middle
- High: Pinecrest High
Source: Hive MLS. This data may not be complete. We recommend contacting the local school district to confirm school assignments for this home.
Get pre-qualified for a loan
At Zillow Home Loans, we can pre-qualify you in as little as 5 minutes with no impact to your credit score.An equal housing lender. NMLS #10287.


