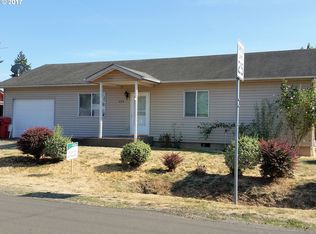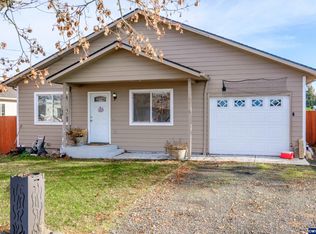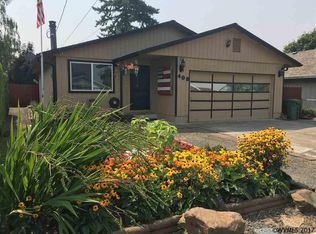Buy for $0 down, USDA possible. Charming cottage with upgrades throughout! New roof, new windows, new paint in and out. New flooring, trim & fixtures. Kitchen features SS appliances, butcher block countertop with undermount sink and tile backsplash. Bathroom features walk-in shower with custom tile. 4th bedroom would be perfect for a home office. Come see this one today!
This property is off market, which means it's not currently listed for sale or rent on Zillow. This may be different from what's available on other websites or public sources.


