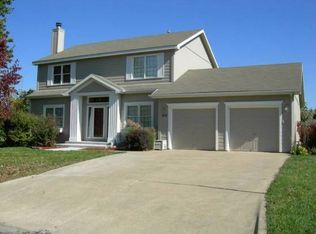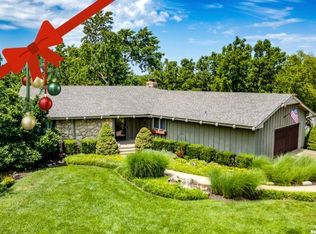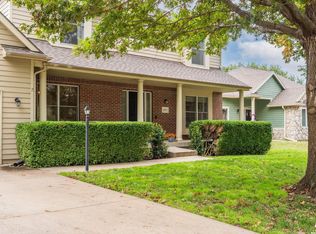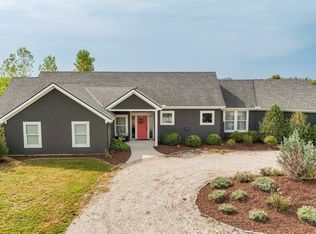New, great price at $449,900! This thoughtfully designed four-bedroom, four-bathroom home offers exceptional comfort, flexible living space, and refined finishes. Tucked along a quiet cul-de-sac in northwest Lawrence, it features a layout that suits a variety of lifestyles. Warm luxury vinyl plank flooring flows throughout the main level, complementing open living spaces and a versatile office nook—perfect for working remotely or unwinding with a good book. The kitchen combines function and style with granite countertops, a spacious center island, and sleek cabinetry that anchors the heart of the home. The main-level primary suite provides privacy and convenience, while three additional upstairs bedrooms offer flexibility for a variety of needs. A finished basement expands the living area with a large family room that’s ready for movie nights, games, or gatherings. Outside, the landscaped yard offers a peaceful setting for enjoying time outdoors. With updated pricing and a welcoming layout, this northwest Lawrence home is ready for its next owner. Welcome home!
Active
$449,900
404 Jane Ct, Lawrence, KS 66049
4beds
3,442sqft
Est.:
Single Family Residence, Residential
Built in 1991
-- sqft lot
$-- Zestimate®
$131/sqft
$-- HOA
What's special
Finished basementMain-level primary suiteGranite countertopsLandscaped yardVersatile office nookPeaceful settingQuiet cul-de-sac
- 75 days |
- 872 |
- 44 |
Zillow last checked: 8 hours ago
Listing updated: October 26, 2025 at 12:01pm
Listed by:
EMILY WILLIS STEWART 785-691-9986,
MCGREW REAL ESTATE,
Patrick Dipman 785-766-7916,
MCGREW REAL ESTATE
Source: LBORMLS,MLS#: 164339
Tour with a local agent
Facts & features
Interior
Bedrooms & bathrooms
- Bedrooms: 4
- Bathrooms: 4
- Full bathrooms: 3
- 1/2 bathrooms: 1
Primary bedroom
- Level: First
- Area: 208
- Dimensions: 16x13
Bedroom 2
- Level: Second
- Area: 240
- Dimensions: 20x12
Bedroom 3
- Level: Second
- Area: 130
- Dimensions: 13x10
Bedroom 4
- Level: Second
- Area: 144
- Dimensions: 12x12
Additional room
- Description: Office
- Level: First
- Area: 56
- Dimensions: 8x7
Dining room
- Level: First
- Area: 144
- Dimensions: 12x12
Family room
- Level: Basement
- Area: 650
- Dimensions: 26x25
Kitchen
- Level: First
- Area: 208
- Dimensions: 16x13
Living room
- Level: First
- Area: 238
- Dimensions: 17x14
Heating
- Natural Gas
Cooling
- Central Air
Appliances
- Included: Electric Range, Refrigerator, Microwave
Features
- Flooring: Carpet, Tile, Luxury Vinyl
- Basement: Finished
- Number of fireplaces: 1
- Fireplace features: One, Living Room
Interior area
- Total structure area: 3,442
- Total interior livable area: 3,442 sqft
- Finished area below ground: 1,088
Property
Parking
- Total spaces: 2
- Parking features: Garage - Attached
- Attached garage spaces: 2
- Details: Attached
Features
- Levels: 1.5 Level
- Patio & porch: Patio
- Fencing: Fenced,Perimeter,Wood
Details
- Parcel number: 0230682703001015230
Construction
Type & style
- Home type: SingleFamily
- Property subtype: Single Family Residence, Residential
Materials
- Frame, Vinyl Siding
- Roof: Composition
Condition
- New construction: No
- Year built: 1991
Utilities & green energy
- Water: Public
- Utilities for property: Natural Gas Connected, Electricity, Internet
Community & HOA
Community
- Subdivision: Robins Addition
Location
- Region: Lawrence
Financial & listing details
- Price per square foot: $131/sqft
- Tax assessed value: $420,000
- Annual tax amount: $6,025
- Date on market: 9/26/2025
- Listing terms: Cash,New Loan
- Ownership type: Private
- Electric utility on property: Yes
- Road surface type: Hard Surface
Estimated market value
Not available
Estimated sales range
Not available
Not available
Price history
Price history
| Date | Event | Price |
|---|---|---|
| 9/26/2025 | Listed for sale | $449,900-2.2%$131/sqft |
Source: | ||
| 9/24/2025 | Listing removed | $459,900$134/sqft |
Source: | ||
| 7/22/2025 | Price change | $459,900-2.1%$134/sqft |
Source: | ||
| 5/30/2025 | Price change | $469,900-2.1%$137/sqft |
Source: | ||
| 4/23/2025 | Listed for sale | $479,900+10.3%$139/sqft |
Source: | ||
Public tax history
Public tax history
| Year | Property taxes | Tax assessment |
|---|---|---|
| 2024 | $6,025 +20.2% | $48,300 +24% |
| 2023 | $5,011 | $38,951 +5.5% |
| 2022 | -- | $36,915 +14.8% |
Find assessor info on the county website
BuyAbility℠ payment
Est. payment
$2,789/mo
Principal & interest
$2182
Property taxes
$450
Home insurance
$157
Climate risks
Neighborhood: 66049
Nearby schools
GreatSchools rating
- 8/10Quail Run Elementary SchoolGrades: K-5Distance: 1 mi
- 4/10Lawrence West Middle SchoolGrades: 6-8Distance: 1.6 mi
- 7/10Lawrence Free State High SchoolGrades: 9-12Distance: 0.5 mi
- Loading
- Loading




