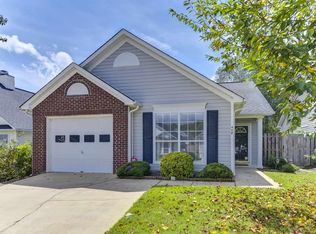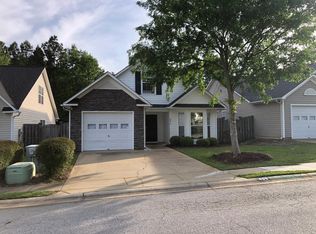Welcome to the Ivy Green Community in Irmo, SC. This move-in ready home has some really unique features. It was the model home when the neighborhood was being built. There are two true bedrooms downstairs with another room on the main level with a separate entrance and a closet that can be used for a bedroom. office, in-law suite, or whatever you want. The spacious master bedroom is located on the first floor with a large walk-in closet and the master bath has double vanities. There is a bonus room (or frog) located upstairs with a closet and some attic storage. This home has all new flooring downstairs and is freshly painted. Enjoy the private patio in the back with privacy fence. Termite bond in place. The HOA takes care of the front lawn for you. There are beautiful green spaces and sidewalks for a peaceful stroll through the neighborhood. Ivy Green is close to schools, shopping, dining, entertainment, Lake Murray, and interstates.
This property is off market, which means it's not currently listed for sale or rent on Zillow. This may be different from what's available on other websites or public sources.

