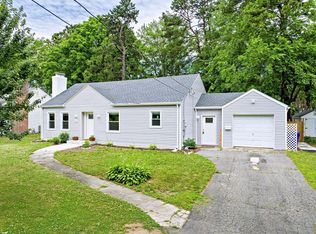Extremely well maintained ranch in East Forest Park area has so much to offer. Enter your home from either the garage or the exterior to the 3 season breezeway/mudroom for your convenience. The open floor plan invites you from the dining room to the comfortable living room with a cozy fireplace and large picture window that allows for much of the natural sunlight to stream in. Both of the bedrooms are spacious and designed with generous closets and beautiful hardwood floors. The partially finished carpeted room in the basement is ideal as a family room which allows for more living space to enjoy. This homes interior has a effortlessly clear layout and a backyard that will hold many gatherings with ease. Central Vac., Central Air and a Security System, sure to please. Make this your new home before the holidays.
This property is off market, which means it's not currently listed for sale or rent on Zillow. This may be different from what's available on other websites or public sources.
